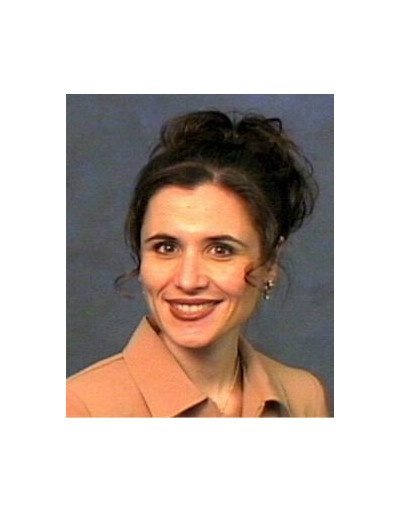48 Shetland Crescent, St Catharines
- Bedrooms: 4
- Bathrooms: 2
- Living area: 1870 square feet
- Type: Residential
- Added: 48 days ago
- Updated: 6 days ago
- Last Checked: 20 hours ago
Welcome to this delightful 1,100 sq. ft all-brick bungalow, nestled on a serene street in a mature neighborhood—a true hidden gem. This home offers a perfect blend of comfort and convenience, with its fully fenced backyard providing privacy and space for outdoor enjoyment. Step inside to discover an inviting eat-in kitchen, ideal for family meals and casual gatherings. The fully finished basement adds significant value with its cozy gas fireplace, creating a warm and welcoming ambiance. With the potential for an in-law suite, this versatile space is perfect for extended family or guests. The finished garage is ready for your personal touch, offering ample storage or workshop possibilities. The double concrete driveway ensures plenty of parking for you and your guests. Located just a minute’s walk from Jeanne Sauve School and a nearby park, this home is perfectly positioned for families. Plus, you’re close to the scenic Canal trails for outdoor enthusiasts. Don’t miss out on this fantastic opportunity to own a charming bungalow with so much to offer. Come and experience this wonderful home—your quiet retreat in a sought-after neighborhood! (id:1945)
powered by

Property Details
- Cooling: Central air conditioning
- Heating: Forced air
- Stories: 1
- Structure Type: House
- Exterior Features: Brick, Vinyl siding
- Foundation Details: Poured Concrete
- Architectural Style: Bungalow
Interior Features
- Basement: Finished, Full
- Appliances: Washer, Refrigerator, Dishwasher, Stove, Dryer, Window Coverings
- Living Area: 1870
- Bedrooms Total: 4
- Above Grade Finished Area: 1170
- Below Grade Finished Area: 700
- Above Grade Finished Area Units: square feet
- Below Grade Finished Area Units: square feet
- Above Grade Finished Area Source: Owner
- Below Grade Finished Area Source: Owner
Exterior & Lot Features
- Water Source: Municipal water
- Parking Total: 4
Location & Community
- Directions: From Queenston, turn on Derby Lane, left on Shetland Crescent.
- Common Interest: Freehold
- Subdivision Name: 450 - E. Chester
Utilities & Systems
- Sewer: Municipal sewage system
Tax & Legal Information
- Tax Annual Amount: 4020.59
- Zoning Description: R1
Room Dimensions
This listing content provided by REALTOR.ca has
been licensed by REALTOR®
members of The Canadian Real Estate Association
members of The Canadian Real Estate Association













