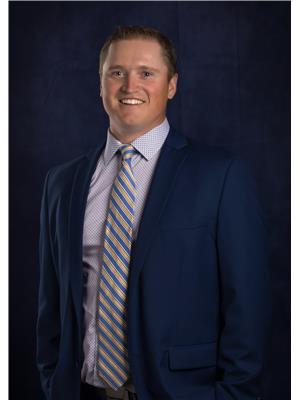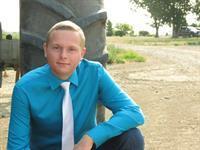504 Greywolf Cove N, Lethbridge
- Bedrooms: 3
- Bathrooms: 3
- Living area: 1763 square feet
- Type: Residential
- Added: 17 days ago
- Updated: 11 days ago
- Last Checked: 3 hours ago
Welcome to this beautiful 2021-built home located in a quiet Cul-De-Sac, now enhanced with thoughtful upgrades for modern living. The main floor boasts a welcoming entry with large windows and a convenient closet, leading to a triple garage with a niche for a workshop. The open-concept living area features a cozy central fireplace and an abundance of natural light through the upgraded blinds package. The kitchen is designed with a central island, large corner pantry, and quartz countertops.Upstairs, you’ll find a versatile bonus room, two spacious bedrooms, and a master suite with double sinks, a 5' shower, a free-standing tub. Both the master and one additional bedroom include walk-in closets. The laundry room is conveniently located on the upper level for ease of access.The backyard is fully completed with a large deck, ideal for relaxation and entertaining. Situated within walking distance of beautiful parks, and nearby schools, this home combines luxury with convenience and outdoor lifestyle. The undeveloped basement offers potential for future customization with a planned layout for a large family room, an extra bedroom, and another full bath. (id:1945)
powered by

Property DetailsKey information about 504 Greywolf Cove N
Interior FeaturesDiscover the interior design and amenities
Exterior & Lot FeaturesLearn about the exterior and lot specifics of 504 Greywolf Cove N
Location & CommunityUnderstand the neighborhood and community
Tax & Legal InformationGet tax and legal details applicable to 504 Greywolf Cove N
Room Dimensions

This listing content provided by REALTOR.ca
has
been licensed by REALTOR®
members of The Canadian Real Estate Association
members of The Canadian Real Estate Association
Nearby Listings Stat
Active listings
9
Min Price
$365,000
Max Price
$549,900
Avg Price
$458,400
Days on Market
35 days
Sold listings
3
Min Sold Price
$439,900
Max Sold Price
$689,000
Avg Sold Price
$534,633
Days until Sold
49 days
Nearby Places
Additional Information about 504 Greywolf Cove N















