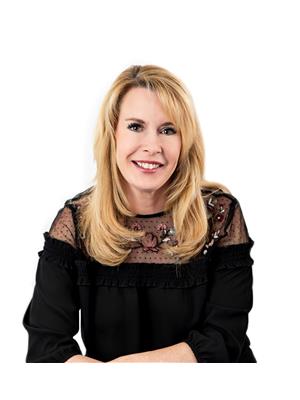700 Sixmile Crescent S, Lethbridge
- Bedrooms: 5
- Bathrooms: 3
- Living area: 1816 square feet
- Type: Residential
- Added: 36 days ago
- Updated: 35 days ago
- Last Checked: 16 hours ago
Welcome To 700 Sixmile Crescent... Upon entering you will be greeted by vaulted ceilings, a tiled entryway and built in bench seating. The main floor is meticulous in design with a combination of light wood, stone counters and matte black fixtures which create a warm modern feel. The kitchen is the centrepiece of the home. It features stone countertop, floor-to-ceiling cabinets, dual kitchen skylights, large windows and vaulted ceilings. Other features include a custom gas fireplace, two bedrooms, 3pc bathroom and a deck just off the dining room. The primary suite is the entire upper level and includes large south facing windows, laundry, His-and-Her vanity, large soaker tub, walk-in closets, a custom shower with built-in tiled bench and a matte black rain shower head. The lower level is fully developed walk out basement, with a large family room, two well sized bedrooms both with walk in closets and 3pc bathroom. (id:1945)
powered by

Property DetailsKey information about 700 Sixmile Crescent S
- Cooling: Central air conditioning
- Heating: Forced air
- Structure Type: House
- Exterior Features: Concrete
- Foundation Details: Poured Concrete
- Architectural Style: Bi-level
- Construction Materials: Poured concrete, Wood frame
Interior FeaturesDiscover the interior design and amenities
- Basement: Finished, Full, Separate entrance
- Flooring: Carpeted, Ceramic Tile, Vinyl
- Appliances: Refrigerator, Dishwasher, Stove, Hood Fan, Garage door opener, Water Heater - Tankless
- Living Area: 1816
- Bedrooms Total: 5
- Fireplaces Total: 1
- Above Grade Finished Area: 1816
- Above Grade Finished Area Units: square feet
Exterior & Lot FeaturesLearn about the exterior and lot specifics of 700 Sixmile Crescent S
- Lot Features: Back lane, PVC window
- Lot Size Units: square feet
- Parking Total: 4
- Parking Features: Attached Garage
- Lot Size Dimensions: 4363.00
Location & CommunityUnderstand the neighborhood and community
- Common Interest: Freehold
- Street Dir Suffix: South
- Subdivision Name: Southgate
Tax & Legal InformationGet tax and legal details applicable to 700 Sixmile Crescent S
- Tax Lot: 14
- Tax Year: 2024
- Tax Block: 34
- Parcel Number: 0037515311
- Tax Annual Amount: 1652
- Zoning Description: R-L
Room Dimensions
| Type | Level | Dimensions |
| Primary Bedroom | Second level | 13.92 Ft x 12.00 Ft |
| Bedroom | Main level | 10.33 Ft x 14.17 Ft |
| Bedroom | Main level | 11.75 Ft x 10.08 Ft |
| Bedroom | Lower level | 12.83 Ft x 14.58 Ft |
| Bedroom | Lower level | 15.75 Ft x 10.75 Ft |
| Kitchen | Main level | 13.67 Ft x 16.75 Ft |
| Living room | Main level | 15.92 Ft x 12.33 Ft |
| Family room | Lower level | 27.00 Ft x 16.25 Ft |
| 4pc Bathroom | Lower level | x |
| 5pc Bathroom | Upper Level | x |
| 4pc Bathroom | Main level | x |
| Dining room | Main level | 13.67 Ft x 16.75 Ft |
| Pantry | Main level | 10.33 Ft x 4.92 Ft |
| Laundry room | Second level | 7.17 Ft x 6.50 Ft |
| Furnace | Lower level | 12.00 Ft x 8.25 Ft |
| Other | Second level | 15.75 Ft x 8.67 Ft |

This listing content provided by REALTOR.ca
has
been licensed by REALTOR®
members of The Canadian Real Estate Association
members of The Canadian Real Estate Association
Nearby Listings Stat
Active listings
17
Min Price
$369,900
Max Price
$850,000
Avg Price
$549,541
Days on Market
53 days
Sold listings
44
Min Sold Price
$265,000
Max Sold Price
$999,900
Avg Sold Price
$540,816
Days until Sold
197 days













