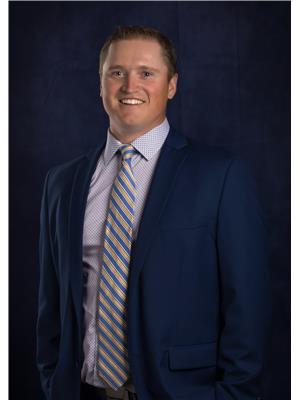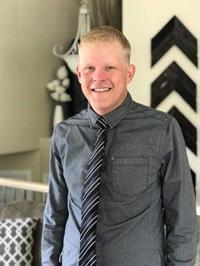203 Grand River Boulevard W, Lethbridge
- Bedrooms: 4
- Bathrooms: 3
- Living area: 1114.28 square feet
- Type: Residential
- Added: 23 days ago
- Updated: 22 days ago
- Last Checked: 1 hours ago
Welcome to your dream home in the prestigious Riverstone Subdivision, just minutes from the University of Lethbridge. This stunning open-concept residence features an abundance of natural light, thanks to beautiful skylights and large windows that create an airy, inviting atmosphere.With 4 spacious bedrooms and 3 modern bathrooms including a jetted tub, this home is perfect for families of all sizes. The expansive family room, complete with a cozy fireplace, provides the ideal space for gatherings and relaxation.Enjoy the convenience of a large double car insulated garage, equipped with a gas line for heating, ensuring comfort in every season. The surrounding area offers a peaceful environment while still being close to essential amenities. Don’t miss this opportunity to own a luxurious home in one of West Lethbridge's most sought-after neighborhoods. Contact your favorite real estate agent today to schedule a private viewing and experience this beautiful property for yourself! (id:1945)
powered by

Property DetailsKey information about 203 Grand River Boulevard W
Interior FeaturesDiscover the interior design and amenities
Exterior & Lot FeaturesLearn about the exterior and lot specifics of 203 Grand River Boulevard W
Location & CommunityUnderstand the neighborhood and community
Tax & Legal InformationGet tax and legal details applicable to 203 Grand River Boulevard W
Additional FeaturesExplore extra features and benefits
Room Dimensions

This listing content provided by REALTOR.ca
has
been licensed by REALTOR®
members of The Canadian Real Estate Association
members of The Canadian Real Estate Association
Nearby Listings Stat
Active listings
14
Min Price
$354,900
Max Price
$929,900
Avg Price
$525,450
Days on Market
42 days
Sold listings
10
Min Sold Price
$325,000
Max Sold Price
$699,900
Avg Sold Price
$518,340
Days until Sold
36 days
Nearby Places
Additional Information about 203 Grand River Boulevard W














