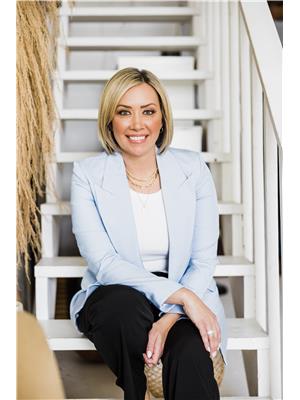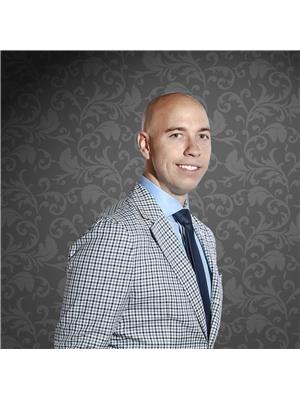322 Leacock Avenue, Oakville River Oaks
- Bedrooms: 4
- Bathrooms: 4
- Type: Residential
Source: Public Records
Note: This property is not currently for sale or for rent on Ovlix.
We have found 6 Houses that closely match the specifications of the property located at 322 Leacock Avenue with distances ranging from 2 to 10 kilometers away. The prices for these similar properties vary between 1,489,900 and 2,225,000.
Recently Sold Properties
Nearby Places
Name
Type
Address
Distance
Canadian Golf Hall of Fame
Museum
1333 Dorval Dr
2.2 km
Glen Abbey Golf Club
Establishment
1333 Dorval Dr
2.5 km
Sheridan College
School
1430 Trafalgar Rd
2.6 km
King's Christian Collegiate
School
528 Burnhamthorpe Rd W
2.8 km
Abbey Park High School
School
1455 Glen Abbey Gate
3.5 km
The Olive Press Restaurant
Restaurant
2322 Dundas St W
4.3 km
St Mildred's-Lightbourn School
School
1080 Linbrook Rd
5.2 km
Paradiso
Restaurant
125 Lakeshore Rd E
5.6 km
Appleby College
School
540 Lakeshore Rd W
5.9 km
Bronte Creek Provincial Park
Park
1219 Burloak Dr
6.1 km
Oakville Trafalgar High School
School
1460 Devon Rd
6.3 km
Boston Pizza
Restaurant
2011 Winston Park Dr
6.9 km
Property Details
- Cooling: Central air conditioning
- Heating: Forced air, Natural gas
- Stories: 2
- Structure Type: House
- Exterior Features: Brick
- Foundation Details: Poured Concrete
Interior Features
- Basement: Finished, N/A
- Appliances: Washer, Refrigerator, Wine Fridge, Oven, Dryer, Microwave, Cooktop, Garage door opener, Water Heater
- Bedrooms Total: 4
- Fireplaces Total: 1
- Bathrooms Partial: 2
Exterior & Lot Features
- Water Source: Municipal water
- Parking Total: 4
- Pool Features: Inground pool
- Parking Features: Attached Garage
- Lot Size Dimensions: 49.21 x 114.83 FT
Location & Community
- Directions: Towne Blvd/Leacock
- Common Interest: Freehold
- Community Features: Community Centre
Utilities & Systems
- Sewer: Sanitary sewer
Tax & Legal Information
- Tax Year: 2024
- Tax Annual Amount: 6919.98
- Zoning Description: RL5
Great street and wonderful neighbourhood. Located in the family friendly River Oaks community of Oakville, this updated home offers over 4550 sq ft of finished living space (3082 sq ft above grade) features principal rooms on the main level - main floor office, living room, dining room, kitchen, family room & convenient laundry location. Meal preparation is easy in this updated kitchen featuring granite counters, built-in ovens, induction cooktop & beverage/wine fridge. Entertain friends & family in the heated salt water inground pool & composite deck. Family room offers gas fireplace and views of the rear yard. Convenient main floor office for quiet work at home or homework time and powder room. Second level has 4 bedrooms 2 with ensuite baths. Huge primary bedroom with built-in closets and recently renovated spa luxury ensuite with heated flooring, towel warmer, free-standing tub, and glass enclosed shower. 3 other generous sized bedrooms one with ensuite. 4-piece bath with 2 sinks & in-floor heating. Large finished basement with built-in wall unit and loads of storage space. Lovely covered front porch with composite decking, fenced, private backyard with mature landscaping & pool. Oakville hospital, high ranking schools, scenic trails, shopping, restaurants, parks, public transit. Easy access to the QEW, 407 & 403. Roof (2021), A/C (2022), Furnace (2021), Pool Liner (2022), Pool Heater (2021). Detailed list of upgrades available. (id:1945)
Demographic Information
Neighbourhood Education
| Master's degree | 20 |
| Bachelor's degree | 105 |
| University / Above bachelor level | 10 |
| University / Below bachelor level | 10 |
| Certificate of Qualification | 10 |
| College | 105 |
| University degree at bachelor level or above | 130 |
Neighbourhood Marital Status Stat
| Married | 295 |
| Widowed | 10 |
| Divorced | 10 |
| Never married | 135 |
| Married or living common law | 300 |
| Not married and not living common law | 160 |
Neighbourhood Construction Date
| 1961 to 1980 | 10 |
| 1981 to 1990 | 145 |










