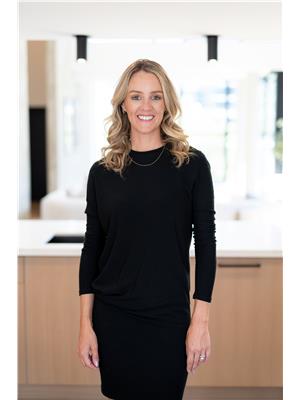477 Levanna Lane, Oakville River Oaks
- Bedrooms: 4
- Bathrooms: 3
- Type: Residential
Source: Public Records
Note: This property is not currently for sale or for rent on Ovlix.
We have found 6 Houses that closely match the specifications of the property located at 477 Levanna Lane with distances ranging from 2 to 10 kilometers away. The prices for these similar properties vary between 1,135,000 and 1,490,000.
Nearby Listings Stat
Active listings
3
Min Price
$1,149,800
Max Price
$2,499,000
Avg Price
$1,635,933
Days on Market
50 days
Sold listings
0
Min Sold Price
$0
Max Sold Price
$0
Avg Sold Price
$0
Days until Sold
days
Property Details
- Cooling: Central air conditioning
- Heating: Forced air, Natural gas
- Stories: 2
- Structure Type: House
- Exterior Features: Brick, Aluminum siding
- Foundation Details: Poured Concrete
Interior Features
- Basement: Finished, N/A
- Bedrooms Total: 4
- Fireplaces Total: 1
- Bathrooms Partial: 1
Exterior & Lot Features
- Water Source: Municipal water
- Parking Total: 4
- Parking Features: Garage
- Building Features: Fireplace(s)
- Lot Size Dimensions: 29.1 x 112.2 FT ; irregular pie shaped lot w/ 45 ft rear
Location & Community
- Directions: Neyagawa & River Glen
- Common Interest: Freehold
Utilities & Systems
- Sewer: Sanitary sewer
Tax & Legal Information
- Tax Year: 2023
- Tax Annual Amount: 3757
- Zoning Description: RL8 sp:45
This is the property you have been waiting for in desirable River Oaks community. A perfect opportunity for downsizers or young families, this beautifully manicured premium pie shaped lot is surrounded by multi million dollar homes and is perfectly located only a short walking distance to several top rated schools, parks, and trails. The backyard boasts a 45 foot rear with pristine landscaping throughout--perfect for entertaining, kids playing, or even for a pool, with tons of privacy. Inside, this semi-detached home offers an updated open concept living space with a gorgeous built in gas fireplace, smooth ceilings, brand new quartz countertops in the kitchen and freshly painted throughout. As you walk upstairs the home is flooded with tons of natural light, where you are led to 3 spacious bedrooms--including a Primary bedroom with Ensuite, and updated Main Bathroom. The Finished Basement has an additional bathroom, pot lights throughout, and large laundry area. Other important features include: Roof approx. 5 years old, new furnace and AC, recently updated Hot Water Tank (rental), and new Washer and Dryer (1 year), rare double parking with 3 driveway parking spots plus garage for your optimal convenience. This home truly is the epitome of move in ready.









