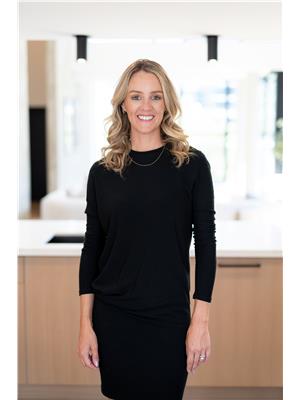2326 Mowat Avenue, Oakville River Oaks
- Bedrooms: 4
- Bathrooms: 5
- Type: Residential
Source: Public Records
Note: This property is not currently for sale or for rent on Ovlix.
We have found 6 Houses that closely match the specifications of the property located at 2326 Mowat Avenue with distances ranging from 2 to 10 kilometers away. The prices for these similar properties vary between 1,198,000 and 1,810,000.
Nearby Listings Stat
Active listings
1
Min Price
$1,699,000
Max Price
$1,699,000
Avg Price
$1,699,000
Days on Market
20 days
Sold listings
0
Min Sold Price
$0
Max Sold Price
$0
Avg Sold Price
$0
Days until Sold
days
Property Details
- Cooling: Central air conditioning
- Heating: Forced air, Natural gas
- Stories: 2
- Structure Type: House
- Exterior Features: Brick
- Foundation Details: Block
Interior Features
- Basement: Finished, Full
- Appliances: Washer, Refrigerator, Dishwasher, Stove, Dryer, Window Coverings, Water Heater
- Bedrooms Total: 4
- Fireplaces Total: 1
- Bathrooms Partial: 2
Exterior & Lot Features
- Water Source: Municipal water
- Parking Total: 6
- Pool Features: Inground pool
- Parking Features: Attached Garage
- Lot Size Dimensions: 49.2 x 105 FT
Location & Community
- Directions: Neyagawa/River Glen/Mowat
- Common Interest: Freehold
Utilities & Systems
- Sewer: Sanitary sewer
Tax & Legal Information
- Tax Annual Amount: 6754
Welcome to this stunning 4-bedroom, 3+2 bathroom detached two-storey home nestled in the heart of River Oaks, Oakville. Perfectly situated in a family-friendly neighborhood, this home offers everything you need for modern, comfortable living. Step inside and be greeted by a spacious and thoughtfully designed layout, featuring a junior primary bedroom with its own ensuite bathroom ideal for guests or multi-generational living. The finished basement provides versatile space for recreation, a home office, or an additional entertainment area. Outdoors, enjoy the ease of a low-maintenance backyard complete with a beautiful in-ground pool & composite deck, perfect for summertime relaxation and entertaining. The location offers excellent proximity to top-rated schools (White Oaks IB Program & Holy Trinity), the serene Lions Valley Park trails, and a variety of shopping and grocery options, all just minutes away. Plus, with quick access to major highways, your daily commute is a breeze. This home combines comfort, convenience, and a prime location in one of Oakvilles most desirable communities. Don't miss the chance to make it yours! (id:1945)










