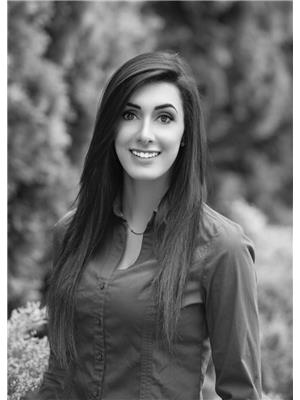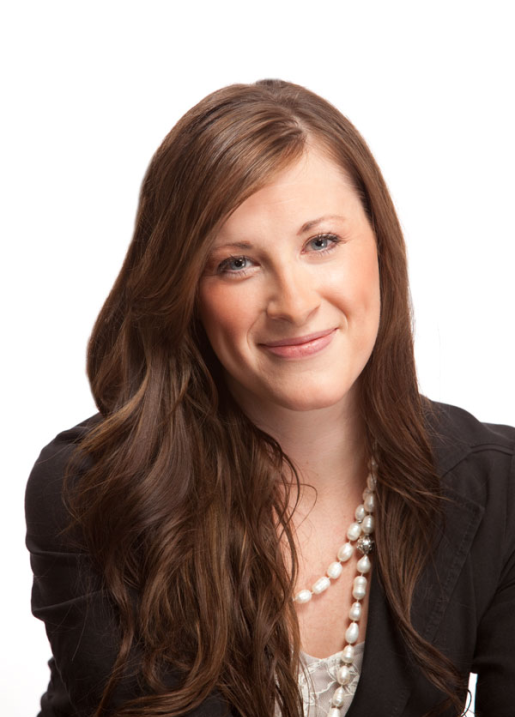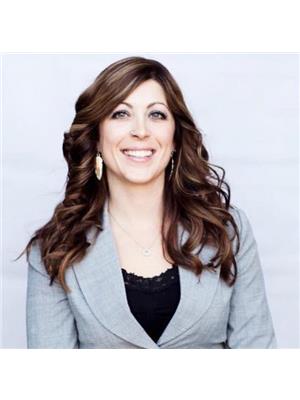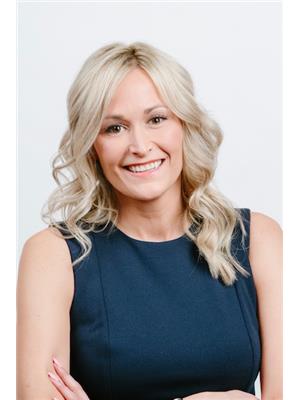146 Avery Place, Penticton
- Bedrooms: 3
- Bathrooms: 4
- Living area: 3887 square feet
- Type: Residential
- Added: 29 days ago
- Updated: 28 days ago
- Last Checked: 13 hours ago
Welcome to this private custom home located in Avery Heights! Featuring 3 beds/4 baths and over 3800 sqft of luxurious living! Originally designed and built by Brentview Developments. This well thought out floor plan was created with an open concept in mind. Take advantage of the generous room sizes and high ceilings. Enjoy main level living with the primary suite being located right off of the kitchen. This modern design has left nothing to the imagination. Enjoy the natural flow this home has to provide. It's sure to please whether entertaining in the winter or hosting outdoor parties in the summer! The main level has a deluxe kitchen with a quartz island open to the spacious living room with 12 ' ceilings. You have easy access to the outdoor covered patio with a newly added BBQ area and don't forget about the green space for the family pet if needed. Practice your short game on the putting green while you are cooking your family's dinner. The main floor office could be a bedroom if needed. The butler pantry was well thought out with newly added custom cabinetry. The upper level has 2 spacious bedrooms with their own ensuites including an open home gym area. There is a roughed in area for an added washer and dryer. There is also the added electrical for a golf simulator. The garage is an absolute showstopper with space for three vehicles, added storage and outdoor custom blinds to create the perfect man cave. There are too many additions to list, this is a must see home. (id:1945)
powered by

Property DetailsKey information about 146 Avery Place
- Cooling: Central air conditioning
- Heating: Forced air, See remarks
- Stories: 2
- Year Built: 2019
- Structure Type: House
- Exterior Features: Stucco
Interior FeaturesDiscover the interior design and amenities
- Basement: Crawl space
- Appliances: Washer, Refrigerator, Dishwasher, Range, Dryer, Microwave
- Living Area: 3887
- Bedrooms Total: 3
- Fireplaces Total: 1
- Bathrooms Partial: 1
- Fireplace Features: Gas, Unknown
Exterior & Lot FeaturesLearn about the exterior and lot specifics of 146 Avery Place
- View: Mountain view
- Lot Features: Cul-de-sac, Central island, Balcony
- Water Source: Municipal water
- Lot Size Units: acres
- Parking Total: 3
- Parking Features: Attached Garage, See Remarks
- Road Surface Type: Cul de sac
- Lot Size Dimensions: 0.2
Location & CommunityUnderstand the neighborhood and community
- Common Interest: Freehold
Utilities & SystemsReview utilities and system installations
- Sewer: Municipal sewage system
Tax & Legal InformationGet tax and legal details applicable to 146 Avery Place
- Zoning: Unknown
- Parcel Number: 029-904-790
- Tax Annual Amount: 7191.85
Room Dimensions

This listing content provided by REALTOR.ca
has
been licensed by REALTOR®
members of The Canadian Real Estate Association
members of The Canadian Real Estate Association
Nearby Listings Stat
Active listings
24
Min Price
$749,900
Max Price
$4,790,000
Avg Price
$1,352,983
Days on Market
118 days
Sold listings
9
Min Sold Price
$699,000
Max Sold Price
$2,599,900
Avg Sold Price
$1,185,633
Days until Sold
81 days
Nearby Places
Additional Information about 146 Avery Place




















































































