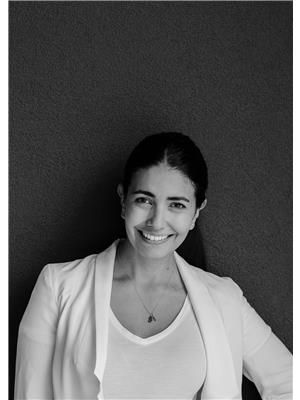230 Ponderosa Avenue, Kaleden
- Bedrooms: 5
- Bathrooms: 4
- Living area: 4339 square feet
- Type: Residential
- Added: 185 days ago
- Updated: 37 days ago
- Last Checked: 15 hours ago
This unique architecturally designed home is situated on .82 acres, with mature landscaping providing privacy and peace. Stunning views of Skaha Lake and the hills overlooking the KVR trail with a short walk to the beach, tennis and pickleball courts and Pioneer Park. The home features cathedral ceilings allowing beautiful light all day. 3 bedrooms upstairs each with deck access, master bedroom has full ensuite and walkin closet. Wonderfully functional kitchen opens onto deck on one side and patio on the other. Laundry and walkin pantry off kitchen. Attached double garage has a work sink. Walk out lower level has a complete suite suitable for family and guests with 2 bedrooms, full bath, kitchen and laundry and 2 spacious storage rooms. The home has been updated with new roof, new furnaces, kitchen appliances and fully deer fenced with gated entry. Custom garden shed, 2 raised beds and yard has been maintained to comply with Firesmart recommendations. This property has it all .. enjoy beautiful views from every room, a peaceful and relaxing atmosphere listening to the birds and away from busy roads. (id:1945)
powered by

Property DetailsKey information about 230 Ponderosa Avenue
- Roof: Asphalt shingle, Unknown
- Cooling: Central air conditioning
- Heating: Forced air, See remarks
- Stories: 2
- Year Built: 1992
- Structure Type: House
Interior FeaturesDiscover the interior design and amenities
- Living Area: 4339
- Bedrooms Total: 5
- Bathrooms Partial: 1
Exterior & Lot FeaturesLearn about the exterior and lot specifics of 230 Ponderosa Avenue
- Water Source: Irrigation District
- Lot Size Units: acres
- Parking Total: 2
- Parking Features: Attached Garage, RV, See Remarks
- Lot Size Dimensions: 0.82
Location & CommunityUnderstand the neighborhood and community
- Common Interest: Freehold
Utilities & SystemsReview utilities and system installations
- Sewer: Septic tank
Tax & Legal InformationGet tax and legal details applicable to 230 Ponderosa Avenue
- Zoning: Residential
- Parcel Number: 015-257-703
- Tax Annual Amount: 6437.22
Room Dimensions

This listing content provided by REALTOR.ca
has
been licensed by REALTOR®
members of The Canadian Real Estate Association
members of The Canadian Real Estate Association
Nearby Listings Stat
Active listings
2
Min Price
$1,800,000
Max Price
$1,900,000
Avg Price
$1,850,000
Days on Market
135 days
Sold listings
1
Min Sold Price
$1,250,000
Max Sold Price
$1,250,000
Avg Sold Price
$1,250,000
Days until Sold
83 days
Nearby Places
Additional Information about 230 Ponderosa Avenue
































































