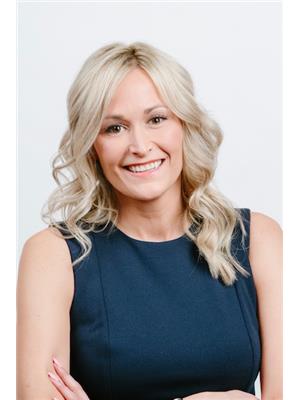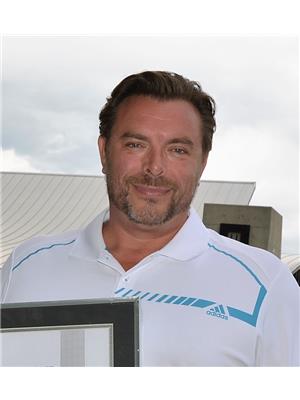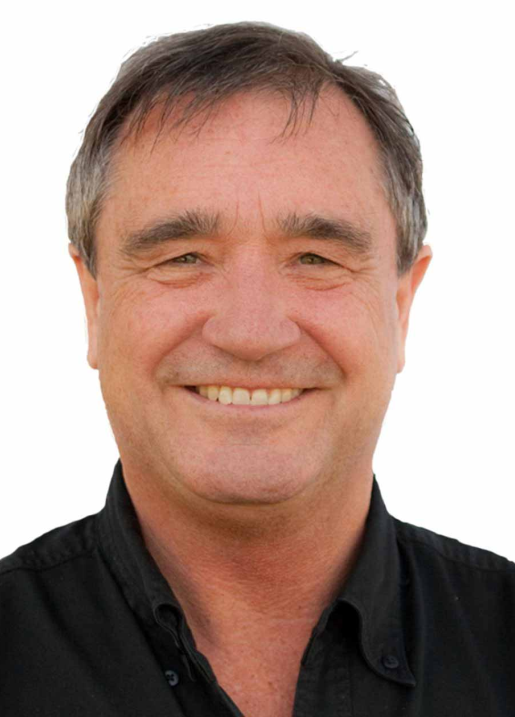174 Vintage Boulevard, Okanagan Falls
- Bedrooms: 4
- Bathrooms: 3
- Living area: 3751 square feet
- Type: Residential
- Added: 60 days ago
- Updated: 9 hours ago
- Last Checked: 1 hours ago
Nestled in a prestigious and tranquil cul-de-sac in Heritage Hills, this stunning home built in 2009 offers an unparalelled living experience with breathtaking unobstructed views of Skaha Lake and surrounding mountains stretching from Penticton to Okanagan Falls. The setting of this property is outstanding. This residence features outdoor living that is the epitome of Okanagan lifestyle. The top floor is a private retreat, home to the primary bedroom with a lavish ensuite, beautifully designed walk-in custom closet, and a private deck. The main floor provides open concept living with gourmet kitchen, dining area, and living room strategically designed to capture the stunning views. The walk-out basement is an entertainer’s dream, offering three additional bedrooms, media room, full bathroom, and bar area ideal for hosting large gatherings. The out-door living is equally impressive with a large meticulously landscaped side yard, concrete pool deck with in ground hot tub and saltwater pool. (id:1945)
powered by

Property DetailsKey information about 174 Vintage Boulevard
- Cooling: Central air conditioning
- Heating: Forced air, See remarks
- Stories: 3
- Year Built: 2009
- Structure Type: House
- Exterior Features: Stucco
Interior FeaturesDiscover the interior design and amenities
- Basement: Full
- Appliances: Washer, Refrigerator, Range - Gas, Dishwasher, Dryer
- Living Area: 3751
- Bedrooms Total: 4
- Fireplaces Total: 1
- Bathrooms Partial: 1
- Fireplace Features: Gas, Unknown
Exterior & Lot FeaturesLearn about the exterior and lot specifics of 174 Vintage Boulevard
- View: Lake view, Mountain view
- Lot Features: Private setting, Jacuzzi bath-tub
- Water Source: Irrigation District
- Lot Size Units: acres
- Parking Total: 4
- Pool Features: Pool, Inground pool, Outdoor pool
- Parking Features: Attached Garage, Other, See Remarks
- Lot Size Dimensions: 0.39
Location & CommunityUnderstand the neighborhood and community
- Common Interest: Freehold
Utilities & SystemsReview utilities and system installations
- Sewer: See remarks
Tax & Legal InformationGet tax and legal details applicable to 174 Vintage Boulevard
- Zoning: Unknown
- Parcel Number: 031-789-153
- Tax Annual Amount: 7318.39
Additional FeaturesExplore extra features and benefits
- Security Features: Security system
Room Dimensions

This listing content provided by REALTOR.ca
has
been licensed by REALTOR®
members of The Canadian Real Estate Association
members of The Canadian Real Estate Association
Nearby Listings Stat
Active listings
10
Min Price
$759,000
Max Price
$3,880,000
Avg Price
$1,886,080
Days on Market
91 days
Sold listings
5
Min Sold Price
$1,099,999
Max Sold Price
$1,799,900
Avg Sold Price
$1,417,180
Days until Sold
172 days
Nearby Places
Additional Information about 174 Vintage Boulevard















































