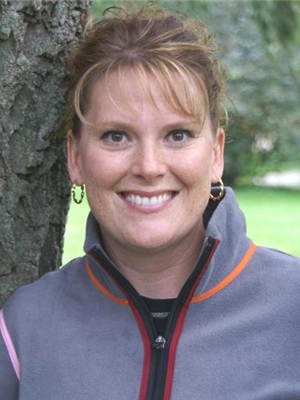19 Sherring St Street S, Haldimand
- Bedrooms: 4
- Bathrooms: 3
- Type: Residential
Source: Public Records
Note: This property is not currently for sale or for rent on Ovlix.
We have found 6 Houses that closely match the specifications of the property located at 19 Sherring St Street S with distances ranging from 2 to 10 kilometers away. The prices for these similar properties vary between 629,900 and 939,900.
Nearby Places
Name
Type
Address
Distance
Tim Hortons
Cafe
5 Railway St
0.2 km
Foodland
Grocery or supermarket
34 King E
0.2 km
Hagersville Secondary School
School
70 Parkview Rd
0.8 km
Hewitt's Dairy Ltd
Health
128 King St E
0.9 km
Sandusk Golf Club
Restaurant
1445 Sandusk Rd
7.2 km
Jays Motel and Restaurant
Restaurant
3323 Talbot Rd
8.1 km
Burger Barn
Restaurant
3000 4th Line
9.1 km
Just Johns Pizza, Pasta and Wings
Restaurant
17 Talbot St E
10.1 km
Six Nations Polytechnic
School
2160 4th Line
11.7 km
Tim Hortons
Store
360 Argyle St
13.0 km
A&W Caledonia
Restaurant
429 Argyle St S
13.0 km
Pizza Pizza
Restaurant
345 Argyle St S
13.2 km
Property Details
- Cooling: Central air conditioning
- Heating: Forced air, Natural gas
- Stories: 2.5
- Structure Type: House
- Exterior Features: Wood
- Foundation Details: Poured Concrete
Interior Features
- Basement: Partially finished, Full
- Appliances: Washer, Refrigerator, Dishwasher, Range, Dryer, Microwave, Window Coverings
- Bedrooms Total: 4
- Bathrooms Partial: 1
Exterior & Lot Features
- Lot Features: Level lot
- Water Source: Municipal water
- Parking Total: 8
- Lot Size Dimensions: 132 x 70 FT
Location & Community
- Directions: Sherring St & Church St
- Common Interest: Freehold
- Street Dir Suffix: South
Utilities & Systems
- Sewer: Sanitary sewer
Tax & Legal Information
- Tax Annual Amount: 3561
Experience the charm of one of Hagersville's most stunning homes! This 4 bedroom residence boasts original woodwork throughout. Nestled on a corner lot in a tranquil neighborhood, directly across from a public park with a playground and swimming pool. Notable features include an updated kitchen, metal roof, dual staircases to the second floor, and a third-floor loft. The two-story converted barn is equipped with plumbing and electrical connected to the main house, perfect for a home office, business, or simply additional space for entertaining. An additional 2piece bathroom located in this space. (id:1945)
Demographic Information
Neighbourhood Education
| Master's degree | 10 |
| Bachelor's degree | 15 |
| University / Below bachelor level | 10 |
| Certificate of Qualification | 20 |
| College | 95 |
| University degree at bachelor level or above | 20 |
Neighbourhood Marital Status Stat
| Married | 225 |
| Widowed | 25 |
| Divorced | 25 |
| Separated | 15 |
| Never married | 110 |
| Living common law | 45 |
| Married or living common law | 270 |
| Not married and not living common law | 185 |
Neighbourhood Construction Date
| 1961 to 1980 | 60 |
| 1981 to 1990 | 10 |
| 1991 to 2000 | 15 |
| 2001 to 2005 | 15 |
| 2006 to 2010 | 10 |
| 1960 or before | 110 |








