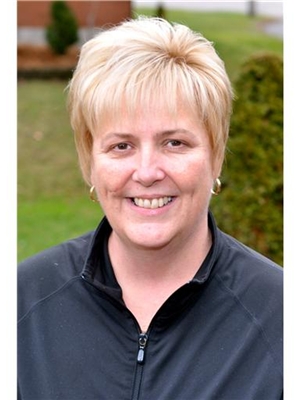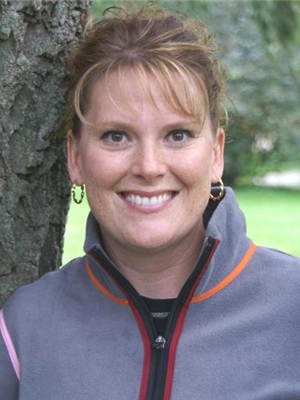1586 Concession 6 Road, Jarvis
- Bedrooms: 4
- Bathrooms: 2
- Living area: 1869 square feet
- Type: Residential
- Added: 90 days ago
- Updated: NaN days ago
- Last Checked: NaN days ago
Quiet country living with amenities only 10 minutes away. This 1800 sq. ft. bungalow is nestled between Hagersville and Jarvis on just over an acre lot and backs onto farm land so no back neighbours. This home with cottage feels has 4 bedrooms, 2 bathrooms, the primary bedroom has a 3 piece ensuite, there is plenty of room for a home office. The main living area with flooring done in 2018, has a large living room with wood burning stove, a generous eat-in kitchen leading to a deck constructed in 2023, enjoy peace and quiet sitting under the pergola. For the handyperson there is a 32' x 64' drywalled, insulated, heated shop with 200 amp hydro service. Or choose to build your dream home on this lovely piece of property. Don't miss out on this opportunity! (id:1945)
powered by

Property Details
- Cooling: Central air conditioning
- Heating: Forced air, Propane
- Stories: 1
- Structure Type: House
- Exterior Features: Vinyl siding
- Building Area Total: 1869
- Foundation Details: Piled
- Architectural Style: Bungalow
Interior Features
- Basement: Crawl space
- Appliances: Washer, Refrigerator, Stove, Dryer, Window Coverings, Fan
- Living Area: 1869
- Bedrooms Total: 4
Exterior & Lot Features
- Lot Features: Double width or more driveway, Crushed stone driveway, Country residential
- Water Source: Cistern
- Parking Total: 16
- Parking Features: Detached Garage, Gravel
- Lot Size Dimensions: 200.01 x 250
Location & Community
- Directions: RURAL
- Common Interest: Freehold
Utilities & Systems
- Sewer: Septic System
Tax & Legal Information
- Tax Year: 2024
- Tax Annual Amount: 3920
Additional Features
- Photos Count: 34
Features
- Other: Inclusions: Fridge, stove, washer, dryer, all electric light fixtures and ceiling fans, all window coverings, Exclusions: Harley Davidson shelf in bedrm, Foundation: Post & Pad
- Cooling: AC Type: Central Air
- Heating: Propane, Forced Air
- Lot Features: Rural
- Interior Features: Kitchens: 1, 1 above grade, 1 3-Piece Bathroom, 1 4-Piece Bathroom, 1 Ensuite
- Sewer/Water Systems: Sewers: Septic
Room Dimensions
This listing content provided by REALTOR.ca has
been licensed by REALTOR®
members of The Canadian Real Estate Association
members of The Canadian Real Estate Association
















