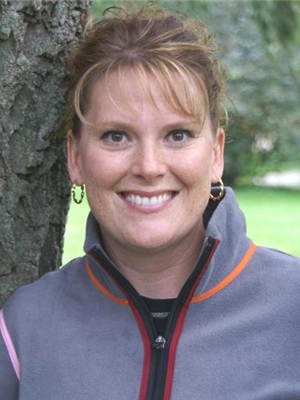17 B Walpole Street, Jarvis
- Bedrooms: 3
- Bathrooms: 2
- Living area: 1100 square feet
- Type: Residential
- Added: 74 days ago
- Updated: 18 days ago
- Last Checked: 23 hours ago
A rare opportunity to purchase a beautiful semi on a mature lot in the charming Town of Jarvis. Jarvis may be small in size but huge in heart. There is 1100sf upstairs with vaulted ceiling and 2 beds. The kitchen has custom millwork with island and walk in pantry. The main floor is open and can be customized to your needs. There is a large deck off the back providing a quiet escape and privacy. The lower level is completely finished and has it's own entrance which would make for a super in law situation. The lot is mature with large trees at the rear to give some afternoon shade. This is not builder grade, this is custom with top end finishes throughout including shingles, trim, solid doors, custom kitchen and bathroom, concrete laneway and vinyl plank flooring throughout. Gorgeous at a fantastic price point. RSA (id:1945)
powered by

Property Details
- Cooling: Central air conditioning
- Heating: Forced air, Natural gas
- Year Built: 2023
- Structure Type: House
- Exterior Features: Stone, Vinyl siding
- Building Area Total: 1100
- Foundation Details: Poured Concrete
Interior Features
- Basement: Finished, Full
- Appliances: Garage door opener
- Living Area: 1100
- Bedrooms Total: 3
Exterior & Lot Features
- Lot Features: Park setting, Ravine, Park/reserve, Golf course/parkland, Level, Carpet Free, Sump Pump, Automatic Garage Door Opener
- Water Source: Municipal water
- Parking Total: 3
- Parking Features: Attached Garage
- Lot Size Dimensions: 27 x 169
Location & Community
- Directions: URBAN
- Common Interest: Freehold
- Community Features: Community Centre
Utilities & Systems
- Sewer: Municipal sewage system
Tax & Legal Information
- Tax Year: 2024
Room Dimensions
This listing content provided by REALTOR.ca has
been licensed by REALTOR®
members of The Canadian Real Estate Association
members of The Canadian Real Estate Association













