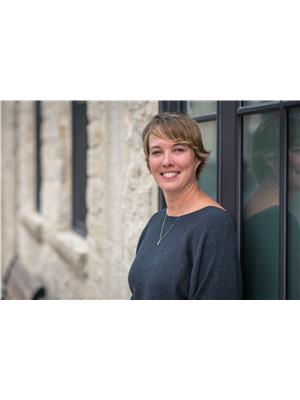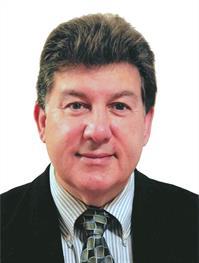20 Harcourt Place, Fergus
- Bedrooms: 5
- Bathrooms: 3
- Living area: 2551.83 square feet
- Type: Residential
- Added: 62 days ago
- Updated: 62 days ago
- Last Checked: 1 hours ago
This attractive Wrighthaven built backsplit is situated in a small enclave of homes on its own private road - meaning a safe low traffic, family friendly setting. The unique layout offers over 2500 square feet of living space above ground - with 5 bedrooms ( one would make a great home office ) and 3 bathrooms. Lots of space to spread out here; the perfect home for larger families - or even multi-generational living. Two of the bedrooms are on the LOWER WALK OUT level - with access to nice patio. Large eat in kitchen with walk out to upper deck ( perfect for barbequing ). Living room with vaulted ceiling and huge windows. Even more space awaits on the basement level. Large welcoming foyer. Two car garage. Metal roof. Great curb appeal here. Fully fenced rear yard. Convenient south end location - WALKING DISTANCE to schools and all the amenities you need including grocery store and pharmacy. (id:1945)
powered by

Property Details
- Cooling: Central air conditioning
- Heating: Forced air, Natural gas
- Year Built: 2010
- Structure Type: House
- Exterior Features: Wood, Stone, Vinyl siding, Brick Veneer
- Foundation Details: Poured Concrete
- Construction Materials: Wood frame
Interior Features
- Basement: Unfinished, Partial
- Appliances: Washer, Refrigerator, Water softener, Dishwasher, Stove, Dryer, Microwave
- Living Area: 2551.83
- Bedrooms Total: 5
- Bathrooms Partial: 1
- Above Grade Finished Area: 2551.83
- Above Grade Finished Area Units: square feet
- Above Grade Finished Area Source: Listing Brokerage
Exterior & Lot Features
- Lot Features: Southern exposure
- Water Source: Municipal water
- Parking Total: 2
- Parking Features: Attached Garage
Location & Community
- Directions: From Tower St S (Hwy 6) turn east onto Belsyde Ave, then turn south onto St David St S, then turn west onto Elkin Ct, then turn north onto Inett Way, then turn east onto Harcourt Pl.
- Common Interest: Freehold
- Subdivision Name: 53 - Fergus
- Community Features: Quiet Area, Community Centre
Property Management & Association
- Association Fee: 175.02
Utilities & Systems
- Sewer: Municipal sewage system
Tax & Legal Information
- Tax Annual Amount: 5275.28
- Zoning Description: R1C.78.2
Room Dimensions
This listing content provided by REALTOR.ca has
been licensed by REALTOR®
members of The Canadian Real Estate Association
members of The Canadian Real Estate Association

















