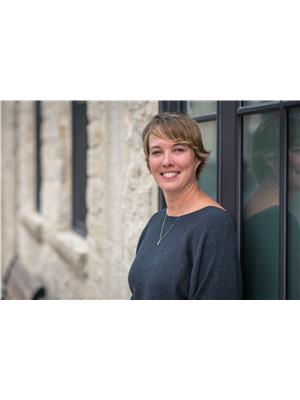154 Pineridge Road, Belwood
- Bedrooms: 2
- Bathrooms: 2
- Living area: 1598 square feet
- Type: Residential
- Added: 15 days ago
- Updated: 7 days ago
- Last Checked: 1 days ago
LIVE YOUR BEST LIFE at Pine Meadow Retirement Community! If time is our most precious commodity...then you just found the very best home to spend it in! Set on PREMIUM GREEN SPACE LOT with a DOUBLE CAR GARAGE this spacious bungalow also boasts a FABULOUS SUNROOM allowing for comfortable year-round views of all the seasons in a serene backyard. The convenience of main floor living is amplified by the accessibility features the builder made standard for this community. Ease of use is intrinsic within the design of this home. Comprised of an open concept layout conducive to everyday living and entertaining, we find a big, bright, clean, eat-in kitchen, and formal dining & living rooms flowing seamlessly to your sunroom with adjacent access to a wonderful outside deck area - complete with an automatic shade canopy! 2 generous bedrooms (including a spacious primary with full ensuite & walk in closet) laundry and another full bathroom round out this level. The full unspoiled basement is an excellent bonus to this already exceptional home - allowing unimpeded views & access to all the rock solid mechanicals (including GEOTHERMAL heating/cooling!) and boasting a pristine canvas with soaring ceilings, should one truly need more living space? All this, and there is a trail to Belwood Lake steps from your door, a community centre complete with indoor pool, wood-working shop, library, games room, exercise room, sauna/hot tub, tennis courts, pickle ball and plenty more outdoor activities! You are not just getting an exceptional house here - you are getting a lifestyle & a community, within which to call home! So don’t delay - make it yours today! (id:1945)
powered by

Property Details
- Heating: Heat Pump, Geo Thermal
- Stories: 1
- Structure Type: House
- Exterior Features: Wood, Vinyl siding
- Foundation Details: Poured Concrete
- Architectural Style: Bungalow
- Construction Materials: Wood frame
Interior Features
- Basement: Unfinished, Full
- Appliances: Washer, Refrigerator, Dishwasher, Stove, Dryer, Window Coverings, Garage door opener
- Living Area: 1598
- Bedrooms Total: 2
- Above Grade Finished Area: 1598
- Above Grade Finished Area Units: square feet
- Above Grade Finished Area Source: Plans
Exterior & Lot Features
- Lot Features: Backs on greenbelt, Conservation/green belt, Automatic Garage Door Opener
- Water Source: Community Water System
- Parking Total: 4
- Pool Features: Pool
- Parking Features: Attached Garage
- Building Features: Exercise Centre
Location & Community
- Directions: Wellington Road 19 Eastbound from Fergus, you will see Pine Meadows on right hand side
- Common Interest: Leasehold
- Subdivision Name: 55 - Belwood
- Community Features: Quiet Area, Community Centre
Property Management & Association
- Association Fee Includes: Landscaping, Water
Tax & Legal Information
- Tax Annual Amount: 2676.04
- Zoning Description: R5
Room Dimensions
This listing content provided by REALTOR.ca has
been licensed by REALTOR®
members of The Canadian Real Estate Association
members of The Canadian Real Estate Association















