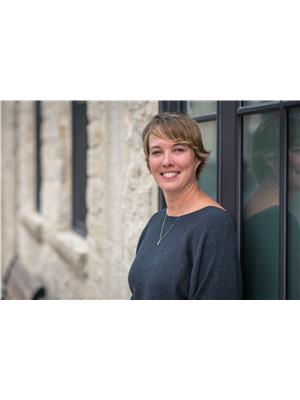741 7th Street, Belwood
- Bedrooms: 3
- Bathrooms: 2
- Living area: 1378 square feet
- Type: Residential
- Added: 56 days ago
- Updated: NaN days ago
- Last Checked: NaN days ago
And exhale… this is the feeling you will have when you turn onto 6th line and cruise down the road to 741 Seventh St right on Belwood Lake. This cottage was built in 2016 and features a low maintenance Maibec exterior and wrap around deck with west facing views for fantastic sunsets. This lot is at the end of 7th st offering privacy, parking and over 200’ of lake frontage. Inside the 2 story windows (tinted for energy savings) allow the lake to be the centre of attention. The great room is open concept, kitchen with huge island, stainless appliances, and granite counters. Open to the family room where you can enjoy conversation, games and on a chilly day the propane fireplace can be enjoyed. 2 main floor bedrooms and 3 pc bath with walk in shower. (second bedroom currently set up as den/TV room has walk out to side deck). The main bedroom is on the 2nd level and is a spacious retreat with vaulted ceilings, 4 pc ensuite and walk in closet with laundry. The basement is finished and is perfect for the kids to take a break after lake time. Rec room, office space, storage and utilities (note: ceiling height is 6’). This turn key cottage has forced air propane and central air conditioning. Detached 1.5 car garage is perfect for toys, workshop or parking! The 1 room bunkie is insulated and perfect for that guest who wants some privacy or perfect spot for a nap. Check out the gazebo at the far end of the property, a screened in haven. We have the beach and platform for setting up chairs for mid day snacks, another platform and stairs to the water is a perfect spot for stargazing and enjoying that spectacular sunset. This is a good one, you won’t want to miss it! (id:1945)
powered by

Property Details
- Cooling: Central air conditioning
- Heating: Forced air, Propane
- Stories: 2
- Year Built: 2016
- Structure Type: House
- Exterior Features: Wood
- Foundation Details: Poured Concrete
- Architectural Style: 2 Level
- Construction Materials: Wood frame
Interior Features
- Basement: Finished, Full
- Appliances: Washer, Refrigerator, Dishwasher, Stove, Dryer, Microwave, Hood Fan
- Living Area: 1378
- Bedrooms Total: 3
- Fireplaces Total: 1
- Fireplace Features: Propane, Other - See remarks
- Above Grade Finished Area: 1378
- Above Grade Finished Area Units: square feet
- Above Grade Finished Area Source: Plans
Exterior & Lot Features
- View: Lake view
- Lot Features: Conservation/green belt, Crushed stone driveway, Country residential, Gazebo, Sump Pump
- Water Source: Drilled Well
- Parking Total: 12
- Water Body Name: Lake Belwood
- Parking Features: Detached Garage
- Waterfront Features: Waterfront
Location & Community
- Directions: Wellington Road 18 to 6th Line. Take cottage road all the way to the end, last cottage on the road.
- Common Interest: Leasehold
- Subdivision Name: 55 - Belwood
- Community Features: Quiet Area, Community Centre
Utilities & Systems
- Sewer: Holding Tank
Tax & Legal Information
- Tax Annual Amount: 2843.98
- Zoning Description: REC
Additional Features
- Photos Count: 50
- Map Coordinate Verified YN: true
Room Dimensions
This listing content provided by REALTOR.ca has
been licensed by REALTOR®
members of The Canadian Real Estate Association
members of The Canadian Real Estate Association














