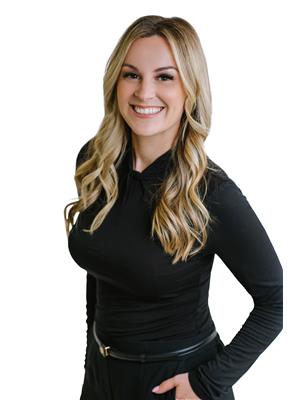1615 Birch Island Lost Crk Road, Clearwater
- Bedrooms: 3
- Bathrooms: 1
- Living area: 980 square feet
- Type: Residential
- Added: 97 days ago
- Updated: 4 days ago
- Last Checked: 10 hours ago
Immaculate 1.05 Acre riverfront property with a fully renovated 3 bedroom 1 bathroom rancher style home. This home has been tastefully designed and remodelled inside featuring a custom kitchen that leads into the open concept dining & living room. Complete with 2 bedrooms at the front of the home with a custom finished bathroom & then the primary bedroom at the back with new skylight & river views from the large window. The basement is unfinished but clean & tidy with storage space & laundry. Enjoy the fully private yard with lilac hedges surrounding the entrance & the rest of the acre with lawn space, fruit trees, storage space, new fencing panels, & extra space that could be used for your ideas. Easy access to the rivers edge with a fire pit area and beautiful views. This home has been meticulously cared for and shows like new! Interior and exterior updates including new roof all completed over the last 3 years. Call today for an information package or private viewing. (id:1945)
powered by

Property Details
- Roof: Asphalt shingle, Unknown
- Heating: Baseboard heaters, Electric
- Year Built: 1923
- Structure Type: House
- Exterior Features: Wood siding
- Architectural Style: Bungalow
Interior Features
- Basement: Partial
- Flooring: Mixed Flooring
- Appliances: Refrigerator, Dishwasher, Range, Washer & Dryer
- Living Area: 980
- Bedrooms Total: 3
- Fireplaces Total: 1
- Bathrooms Partial: 1
- Fireplace Features: Wood, Conventional
Exterior & Lot Features
- View: View (panoramic)
- Lot Features: Level lot, Private setting
- Water Source: Licensed
- Lot Size Units: acres
- Lot Size Dimensions: 1.05
Location & Community
- Common Interest: Freehold
Tax & Legal Information
- Zoning: Unknown
- Parcel Number: 011-300-256
- Tax Annual Amount: 771
Room Dimensions

This listing content provided by REALTOR.ca has
been licensed by REALTOR®
members of The Canadian Real Estate Association
members of The Canadian Real Estate Association














