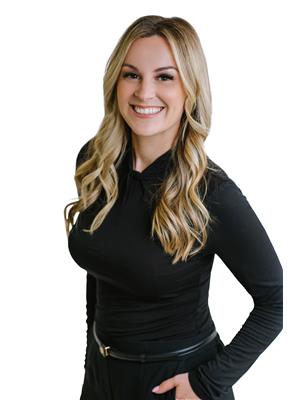55 Cameron Road, Clearwater
- Bedrooms: 3
- Bathrooms: 2
- Living area: 1425 square feet
- Type: Residential
- Added: 58 days ago
- Updated: 47 days ago
- Last Checked: 5 hours ago
Enjoy this spacious 3 bedroom, 2 bathroom rancher style home located on a flat 0.45acre lot in lower Clearwater. This home was built in 2005 and has been well maintained inside and out. Complete with 3 good sized bedrooms including the primary suite with walk in closet & ensuite bathroom. Spacious kitchen features plenty of cupboard and counter space accented by stainless appliance package that leads into the dining & living room area. Cozy WETT certified wood auxiliary heat for the cold winter days. The property is fenced with plenty of parking & lawn space with detached workshop. Private back deck with gazebo & hot tub surround by a nice lawn area front and back. New roof in 2023. Only minutes to shopping & recreation. This property is a must see! (id:1945)
powered by

Property Details
- Heating: Baseboard heaters, Electric
- Structure Type: House
- Architectural Style: Ranch
- Construction Materials: Wood frame
Interior Features
- Appliances: Refrigerator, Dishwasher, Stove, Microwave, Washer & Dryer
- Living Area: 1425
- Bedrooms Total: 3
- Fireplaces Total: 1
- Fireplace Features: Wood, Conventional
Exterior & Lot Features
- Lot Features: Central location, Cul-de-sac, Private setting
- Lot Size Units: square feet
- Parking Features: Detached Garage, Open, Other
- Lot Size Dimensions: 19602
- Waterfront Features: Waterfront nearby
Location & Community
- Common Interest: Freehold
Tax & Legal Information
- Parcel Number: 006-433-499
- Tax Annual Amount: 2250
Room Dimensions
This listing content provided by REALTOR.ca has
been licensed by REALTOR®
members of The Canadian Real Estate Association
members of The Canadian Real Estate Association













