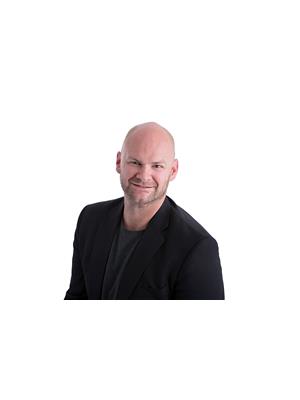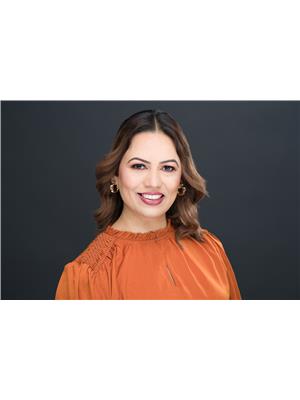1842 Rutherford Rd Sw, Edmonton
- Bedrooms: 4
- Bathrooms: 4
- Living area: 196.21 square meters
- Type: Residential
- Added: 8 days ago
- Updated: 7 days ago
- Last Checked: 1 days ago
This two-storey home is conveniently located just steps away from a Public & Catholic school & nearby parks. It boasts an open-concept design with 9ft ceilings that amplify the feeling of spaciousness. The upgraded kitchen features a large granite island & ample storage space, complemented by high-end cabinetry & S/S appliances. The main floor is bright & showcases a generously sized living room, complete with a gas fireplace. The dining area provides a view of the sunny SE facing yard with multi tiered deck & offers unobstructed sights of the park & playground. Upstairs, you'll find 3 bedrooms, 2 bathrooms, & a versatile bonus room that can easily serve as a 4th bedroom. The master suite includes a walk-in closet & a luxurious five-piece ensuite, which features both a soaker tub & a stand-up shower. Additionally, AC was installed in 2018, the basement was legally finished in 2022, plus the garage measuring 23.5x20.11 ft is fully finished for the chilly winter season. (id:1945)
powered by

Property Details
- Heating: Forced air
- Stories: 2
- Year Built: 2011
- Structure Type: House
Interior Features
- Basement: Finished, Full
- Appliances: Washer, Refrigerator, Gas stove(s), Dishwasher, Dryer, Hood Fan, Window Coverings, Garage door opener, Garage door opener remote(s)
- Living Area: 196.21
- Bedrooms Total: 4
- Fireplaces Total: 1
- Bathrooms Partial: 1
- Fireplace Features: Gas, Unknown
Exterior & Lot Features
- Lot Features: Flat site
- Lot Size Units: square meters
- Parking Features: Attached Garage
- Building Features: Ceiling - 9ft
- Lot Size Dimensions: 408.84
Location & Community
- Common Interest: Freehold
Tax & Legal Information
- Parcel Number: 10124118
Room Dimensions
This listing content provided by REALTOR.ca has
been licensed by REALTOR®
members of The Canadian Real Estate Association
members of The Canadian Real Estate Association

















