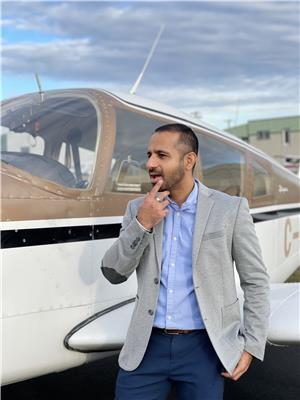6602 6602 39 Av, Beaumont
- Bedrooms: 4
- Bathrooms: 4
- Living area: 203.64 square meters
- Type: Residential
- Added: 8 days ago
- Updated: 8 days ago
- Last Checked: 8 days ago
Fully Finished WALKOUT BASEMENT. SPICE KITCHEN in garage. STAINLESS STEEL built in APPLIANCES, WINDOW COVERINGS. 8SECURITY CAMERAS, WATER SOFTENER, WATER FILTER IN KITCHEN, GARAGE HEATER, FULLY LANDSCAPE FRONT AND BACK YARD,Extra concrete pad at front and sidewalk. CORNER LOT has a side view to POND. Open concept kitchen with quarts countertop, Walk in pantry andmud room leads to double attached garage. Main entrance leads to Flex room/ office & a powder room. Open to above living room is full of windowsfilled with natural light and electric fireplace. Upstairs has Master bedroom with ensuite and walk in closet. Including 2 bedrooms, second bathroom,Laundry and a bonus room. FULLY Finished walk out basement offers 4th bedroom, full bath, WET BAR and entertainment room. Easy access toInternational Edmonton Airport and This property is very close to Beaumont Rec center and situated right across the new K-12 FRENCH immersionschool. (id:1945)
powered by

Property Details
- Heating: Forced air
- Stories: 2
- Year Built: 2018
- Structure Type: House
Interior Features
- Basement: Finished, Full
- Appliances: Washer, Refrigerator, Dishwasher, Dryer, Microwave, Oven - Built-In
- Living Area: 203.64
- Bedrooms Total: 4
- Bathrooms Partial: 1
Exterior & Lot Features
- Lot Features: See remarks, No Smoking Home
- Lot Size Units: square meters
- Parking Features: Attached Garage
- Lot Size Dimensions: 523.97
Location & Community
- Common Interest: Freehold
Tax & Legal Information
- Parcel Number: 008759
Room Dimensions
This listing content provided by REALTOR.ca has
been licensed by REALTOR®
members of The Canadian Real Estate Association
members of The Canadian Real Estate Association


















