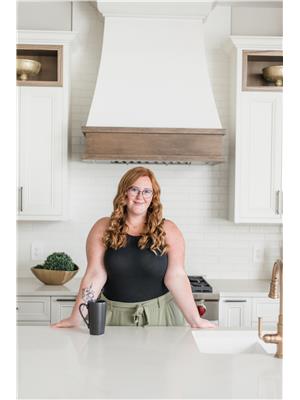32 Rue Blanchard, Beaumont
- Bedrooms: 4
- Bathrooms: 3
- Living area: 180.14 square meters
- Type: Residential
Source: Public Records
Note: This property is not currently for sale or for rent on Ovlix.
We have found 6 Houses that closely match the specifications of the property located at 32 Rue Blanchard with distances ranging from 2 to 10 kilometers away. The prices for these similar properties vary between 480,000 and 624,900.
Nearby Listings Stat
Active listings
37
Min Price
$439,777
Max Price
$837,900
Avg Price
$602,941
Days on Market
46 days
Sold listings
23
Min Sold Price
$284,900
Max Sold Price
$749,900
Avg Sold Price
$492,443
Days until Sold
31 days
Property Details
- Heating: Forced air
- Stories: 2
- Year Built: 2011
- Structure Type: House
Interior Features
- Basement: Unfinished, Full
- Appliances: See remarks
- Living Area: 180.14
- Bedrooms Total: 4
- Fireplaces Total: 1
- Bathrooms Partial: 1
- Fireplace Features: Gas, Unknown
Exterior & Lot Features
- Lot Features: Park/reserve
- Lot Size Units: square meters
- Parking Total: 4
- Parking Features: Attached Garage
- Lot Size Dimensions: 453.74
Location & Community
- Common Interest: Freehold
Tax & Legal Information
- Parcel Number: 004760
This large two story home features 4 bedrooms up and has an excellent location backing on to a park and school! The main level of the home includes a bright living room with gas fireplace, a dining area, powder bathroom, and island kitchen. Enjoy stone countertops, a pantry, and tile backsplash. Easy access to the back deck and private yard! Upstairs discover a bonus room and convenient second floor laundry room. Three secondary bedrooms share the main 4pc. bathroom while the primary suite enjoys its own 5 pc. ensuite with dual vanity, walk-in shower, and corner jetted tub. All this plus room to grow with an unfinished basement. Close to all amenities and has a double attached garage! (id:1945)










