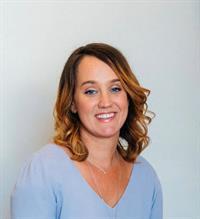1873 Galvin Pl, Qualicum Beach
- Bedrooms: 3
- Bathrooms: 2
- Living area: 1501 square feet
- Type: Residential
- Added: 99 days ago
- Updated: 94 days ago
- Last Checked: 18 hours ago
Country Living Awaits You at 1873 Galvin Place! Discover tranquility in this bright and spacious 3-bedroom, 2-bathroom rancher, nestled on 1.47 private acres. The rear of the property offers sweeping views over the forest towards Hornby & Texada Islands, with the distant Coastal Mountains as a stunning backdrop. The outdoor space is a gardener's dream, featuring a fenced garden area, greenhouse, and multiple outdoor seating areas surrounded by perennials. A detached garage/workshop, shed, wood storage, and fire pit area add to the property's appeal. There’s ample room for RV or boat parking, and additional storage options abound. Inside, relax in the inviting living room with a mantle fireplace, or enjoy the dining room's warmth from the central wood stove. The kitchen opens to a sunroom with a hot tub, perfect for unwinding after a day of exploring the nearby Little Qualicum River Falls and hiking trails. Added conveniences include a mini-split air conditioner and heated floors in the ensuite. With the Meadowood General Store just steps away, a short drive to Qualicum Beach and 40 minutes to Courtenay. This is your chance to own a slice of peaceful island paradise. Don’t miss out! All measurements are approximate and should be verified if important. (id:1945)
powered by

Property DetailsKey information about 1873 Galvin Pl
- Cooling: Air Conditioned
- Heating: Heat Pump, Baseboard heaters, Electric, Wood
- Year Built: 2003
- Structure Type: House
Interior FeaturesDiscover the interior design and amenities
- Living Area: 1501
- Bedrooms Total: 3
- Fireplaces Total: 2
- Above Grade Finished Area: 1501
- Above Grade Finished Area Units: square feet
Exterior & Lot FeaturesLearn about the exterior and lot specifics of 1873 Galvin Pl
- Lot Features: Level lot, Other, Marine Oriented
- Lot Size Units: acres
- Parking Total: 5
- Lot Size Dimensions: 1.47
Location & CommunityUnderstand the neighborhood and community
- Common Interest: Condo/Strata
- Community Features: Family Oriented, Pets Allowed
Tax & Legal InformationGet tax and legal details applicable to 1873 Galvin Pl
- Zoning: Residential
- Parcel Number: 025-840-339
- Tax Annual Amount: 3541
- Zoning Description: R2
Room Dimensions

This listing content provided by REALTOR.ca
has
been licensed by REALTOR®
members of The Canadian Real Estate Association
members of The Canadian Real Estate Association
Nearby Listings Stat
Active listings
5
Min Price
$599,900
Max Price
$1,610,000
Avg Price
$978,560
Days on Market
65 days
Sold listings
0
Min Sold Price
$0
Max Sold Price
$0
Avg Sold Price
$0
Days until Sold
days
Nearby Places
Additional Information about 1873 Galvin Pl








































































