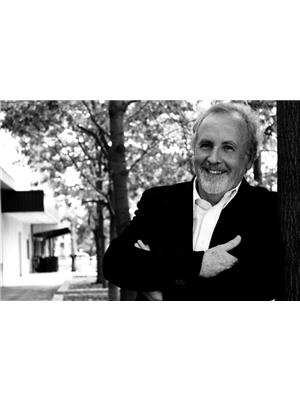3635 Hallee, Windsor
- Bedrooms: 3
- Bathrooms: 3
- Type: Townhouse
- Added: 5 days ago
- Updated: 5 days ago
- Last Checked: 4 hours ago
Look no further! This ranch style townhouse built in 2018 is fully finished from top to bottom with 3 beds, 3 baths, 2 kitchens and 2 car garage!! Walk through double front doors into spacious foyer w/double closet. Gourmet kitchen with SS appliances, walk-in pantry, large center island and granite countertops. Bright open concept living room/eating area with cathedral ceilings. Primary bedroom w/walk-in closet and stunning ensuite bath. 2nd bedroom on main floor (currently being used as a dining room). Plus a convenient main floor laundry room. Lower level boasts a huge family room, 3rd bedroom, 3rd bath & 2nd kitchen with separate eating area. Entertain or just relax in your private backyard w/custom made gazebo. Close to all amenities and surrounded by new homes. Furniture is negotiable. This home has it all and won't last long. Book a private viewing today! (id:1945)
powered by

Property Details
- Cooling: Central air conditioning
- Heating: Forced air, Natural gas, Furnace
- Stories: 1
- Year Built: 2018
- Structure Type: Row / Townhouse
- Exterior Features: Brick, Stone
- Foundation Details: Concrete
- Architectural Style: Ranch
Interior Features
- Flooring: Hardwood, Laminate, Ceramic/Porcelain
- Appliances: Washer, Dishwasher, Dryer, Microwave Range Hood Combo, Two stoves
- Bedrooms Total: 3
Exterior & Lot Features
- Lot Features: Finished Driveway, Front Driveway
- Parking Features: Garage
- Lot Size Dimensions: 26X107 FT
Location & Community
- Common Interest: Freehold
Tax & Legal Information
- Tax Year: 2024
- Zoning Description: RES
Room Dimensions
This listing content provided by REALTOR.ca has
been licensed by REALTOR®
members of The Canadian Real Estate Association
members of The Canadian Real Estate Association















