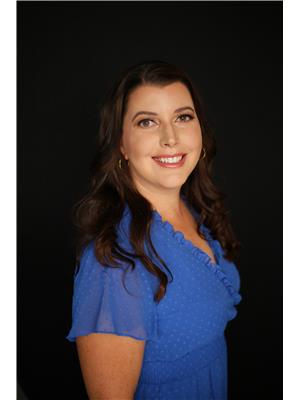13216 122 St Nw, Edmonton
- Bedrooms: 4
- Bathrooms: 2
- Living area: 107.74 square meters
- Type: Residential
- Added: 10 days ago
- Updated: 8 days ago
- Last Checked: 22 hours ago
Look No Further...Updated Bungalow in the great community of Kensington! Welcome to 13216 122St in NW Edmonton. You will be impressed by the attractive landscaping with exposed aggregate out front & a lovely patio in the back yard. Huge 26x28 Detached Heated Garage with a new furnace, RV parking & alley access. New Central AC, 2023 Shingles on the house & garage, eavestroughs, 2021 Hot Water Tank, etc. The main floor features a large front living room, dining area with original hardwood floors, bright eat-in kitchen with views of inviting back yard. 3 bedrooms, new carpeting in the Primary/2nd bedroom & hallway. Plus a modern 4pc bathroom. There's so many possibilities for the NEWLY renovated basement. Bright & open family room with a roughed in Spice Kitchen area, Pantry, Huge 4th bedroom with a walk-in closet, flex space & 4pc bathroom, lots of storage space & the utility/laundry room. Located close to schools, recreation centre, shopping, transit & a dog park. Great Family Home or Investment Property! (id:1945)
powered by

Property Details
- Cooling: Central air conditioning
- Heating: Forced air
- Stories: 1
- Year Built: 1961
- Structure Type: House
- Architectural Style: Bungalow
Interior Features
- Basement: Finished, Full
- Appliances: Washer, Refrigerator, Dishwasher, Stove, Dryer, Garburator, Window Coverings, Garage door opener, Garage door opener remote(s)
- Living Area: 107.74
- Bedrooms Total: 4
Exterior & Lot Features
- Lot Features: No Smoking Home
- Lot Size Units: square meters
- Parking Total: 4
- Parking Features: Detached Garage, Rear, RV, Oversize, Heated Garage
- Building Features: Vinyl Windows
- Lot Size Dimensions: 604.05
Location & Community
- Common Interest: Freehold
- Community Features: Public Swimming Pool
Tax & Legal Information
- Parcel Number: ZZ999999999
Additional Features
- Security Features: Smoke Detectors
Room Dimensions

This listing content provided by REALTOR.ca has
been licensed by REALTOR®
members of The Canadian Real Estate Association
members of The Canadian Real Estate Association














