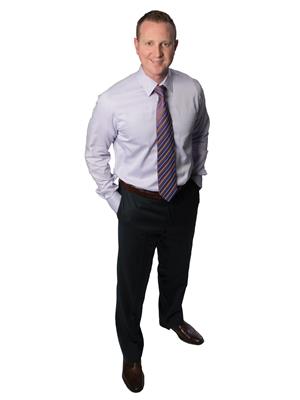10823 68 Av Nw, Edmonton
- Bedrooms: 5
- Bathrooms: 2
- Living area: 139.48 square meters
- Type: Residential
- Added: 13 hours ago
- Updated: 2 hours ago
- Last Checked: 11 minutes ago
Unique, character & income potential. Endless possibilities with this University area 2 storey with legal upper level suite. 2003 - Main floor updates include insulation & vapor barrier, drywall, all electrical/panel, main floor bath & kitchen, furnace & ducting as well as plumbing/drains and water lines. 2008 - shingles, windows, rear deck/balcony as well as the 2nd storey addition were completed. 2020 - permitted upper suite was completed with balcony stairs, separate laundry, dedicated HRV, 200A service put in with 100A ran to each unit on separate meters, main floor gas line to furnace was updated, and new hot water tank installed (water is shared between the units). Upper suite is all electric heat. Main floor has both natural gas and electric heat. The basement is great for storage and houses the the mechanical and laundry. Outside enjoy the huge mature trees and large lot. The garage structure can only be used for storage and would need to be rebuilt for other uses. Some TLC needed, amazing value! (id:1945)
powered by

Property Details
- Heating: Forced air, See remarks
- Stories: 2
- Year Built: 1915
- Structure Type: House
Interior Features
- Basement: Finished, Full, Suite
- Appliances: See remarks
- Living Area: 139.48
- Bedrooms Total: 5
Exterior & Lot Features
- Lot Features: See remarks, Lane
- Lot Size Units: square meters
- Parking Total: 2
- Lot Size Dimensions: 397.49
Location & Community
- Common Interest: Freehold
Tax & Legal Information
- Parcel Number: 7620859
Room Dimensions
This listing content provided by REALTOR.ca has
been licensed by REALTOR®
members of The Canadian Real Estate Association
members of The Canadian Real Estate Association

















