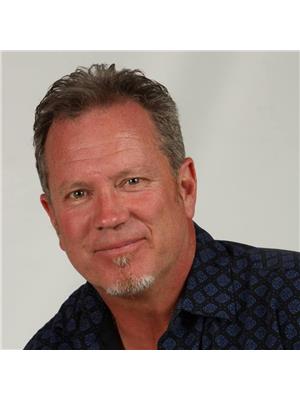350107 Bayshore Road Road, Annan
- Bedrooms: 3
- Bathrooms: 3
- Living area: 2900 square feet
- Type: Residential
- Added: 71 days ago
- Updated: 62 days ago
- Last Checked: 1 hours ago
What a SPECTACULAR water view from this hill top setting on 1.5 acres, backing onto Environmentally Protected Land!! This 3 bed, 3 bath approx. 3,000 sq ft, 2 story modern quality built home boasts too many extras to list. Here are some; 4 yr old custom home, double fully insulated 8' high garage door w/ high ceilings offers storage above (8x24) accessible from upper deck; large picture windows; 9' ceilings/8' doors; in floor heating & furnace w/ central air; hot water on demand; water treatment systems; all new top of the line appliances stay including induction range; convenient pot filler at the range; Vortex swim spa Aquagym Max Pro + 15 w/Covona Legend Cover; O/D Sauna with window view of the lake. etc etc Come enjoy a cocktail on the balcony while watching breathtaking sunsets!! Concrete drive is heated! Newly add double car port. 10x12 shed. You will be proud to call this magical property home! ** Beach access close by! ** (id:1945)
powered by

Property Details
- Cooling: Central air conditioning
- Heating: Radiant heat, Stove, Forced air, Propane
- Stories: 2
- Structure Type: House
- Exterior Features: Wood
- Architectural Style: 2 Level
- Construction Materials: Wood frame
Interior Features
- Basement: None
- Appliances: Washer, Refrigerator, Water softener, Hot Tub, Sauna, Dishwasher, Stove, Dryer, Window Coverings, Garage door opener
- Living Area: 2900
- Bedrooms Total: 3
- Bathrooms Partial: 1
- Above Grade Finished Area: 2900
- Above Grade Finished Area Units: square feet
- Above Grade Finished Area Source: Owner
Exterior & Lot Features
- Lot Features: Country residential, Sump Pump, Automatic Garage Door Opener
- Water Source: Drilled Well
- Parking Total: 10
- Parking Features: Attached Garage, Carport, Visitor Parking
Location & Community
- Directions: HWT 26 & Grey Rd 15, Follow Grey Rd 15 to Bayshore Rd N
- Common Interest: Freehold
- Subdivision Name: Owen Sound
- Community Features: Industrial Park
Utilities & Systems
- Sewer: Septic System
Tax & Legal Information
- Tax Annual Amount: 6125.78
- Zoning Description: R1
Room Dimensions
This listing content provided by REALTOR.ca has
been licensed by REALTOR®
members of The Canadian Real Estate Association
members of The Canadian Real Estate Association
















