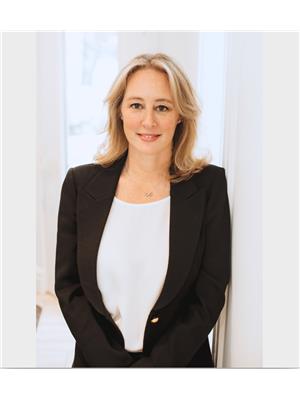505540 Grey Road 1, Georgian Bluffs
- Bedrooms: 4
- Bathrooms: 3
- Type: Residential
- Added: 107 days ago
- Updated: 2 days ago
- Last Checked: 4 hours ago
Wake up to breathtaking views of Georgian Bay in this meticulously designed, custom-built bungalow. Nestled on 1.2 acres, this all-stone masterpiece offers 5,200 sqft of luxurious living space, adorned with hickory floors and higher end materials. As you enter, an unencumbered sightline reveals a striking view through to the backyard oasis, seamlessly blending indoor and outdoor living. The Great Room features a vaulted ceiling and a stunning stone fireplace, leading to a true gourmet kitchen. Cambria quartz countertops complement stainless steel appliances, creating a chefs dream space. The spacious primary bedroom offers access to a large covered deck area with a hot tub, a walk-through closet, and a luxurious ensuite with a soaker tub. The main level also includes two additional large bedrooms, a 5-piece primary bathroom, a laundry room, and a mudroom with garage access. Descend the oak stairs to the lower level, an entertainers delight. This expansive area features a massive family room, a games area, a wet bar, and additional living space including a den, a 4th bedroom, a 3-piece bathroom, and a formal entrance from the garage area. This configuration offers the potential for an in-law suite or separate living space. Spend your summers lounging by the heated dolphin fiberglass pool with a fountain, enjoying the cabana bar, or relaxing in the spacious covered patio with a hot tub and outdoor dining area. The heated detached shop offers loads of space for toy storage. (id:1945)
powered by

Property Details
- Cooling: Central air conditioning, Air exchanger
- Heating: Forced air, Propane
- Stories: 1
- Structure Type: House
- Exterior Features: Stone, Vinyl siding
- Foundation Details: Poured Concrete
- Architectural Style: Bungalow
Interior Features
- Basement: Finished, Walk-up, N/A
- Appliances: Washer, Refrigerator, Water purifier, Hot Tub, Satellite Dish, Dishwasher, Stove, Range, Dryer, Microwave, Window Coverings, Garage door opener, Garage door opener remote(s)
- Bedrooms Total: 4
- Fireplaces Total: 1
Exterior & Lot Features
- Lot Features: Wooded area, Irregular lot size, Sloping
- Parking Total: 12
- Pool Features: Inground pool
- Parking Features: Attached Garage
- Building Features: Fireplace(s)
- Lot Size Dimensions: 220 x 260 FT
Location & Community
- Directions: Turn off Grey Rd 1 at Woman's Institute Lookout, follow along Grey Rd 1 for approx 2 km, house on left side fire # 505540
- Common Interest: Freehold
- Community Features: School Bus
Utilities & Systems
- Sewer: Septic System
Tax & Legal Information
- Tax Year: 2024
- Tax Annual Amount: 8154
- Zoning Description: R2
Additional Features
- Security Features: Smoke Detectors
- Property Condition: Insulation upgraded
Room Dimensions
This listing content provided by REALTOR.ca has
been licensed by REALTOR®
members of The Canadian Real Estate Association
members of The Canadian Real Estate Association
















