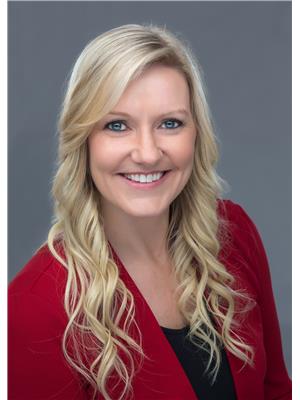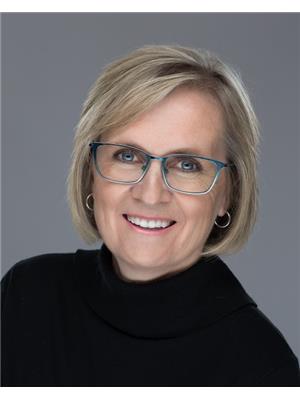8 Harmonious Drive, Kawartha Lakes
- Bedrooms: 6
- Bathrooms: 4
- Type: Residential
- Added: 78 days ago
- Updated: 11 days ago
- Last Checked: 3 hours ago
Welcome to Black Bear Estates, where luxury and nature converge. This magnificent 3,404 Sq/Ft home offers over 190 ft of private waterfront connected to the renowned Trent Severn Waterway. Featuring 6 bedrooms and 4 bathrooms, this home is designed for comfort and style. The main floor welcomes you with wide plank wood floors, 18 ft vaulted ceilings in the living room, and a stunning floor-to-ceiling stone fireplace that sets the tone for relaxation. The open-concept layout also includes a large dining area, a gourmet eat-in kitchen, and main-floor laundry for convenience. The primary suite is a true retreat, with his-and-her walk-in closets, a spa-like 5-piece en-suite with a Jacuzzi tub, dual vanities and a glass walk-in shower. Step out onto the private deck to enjoy sweeping views of the expansive backyard and tranquil waterfront. Upstairs, you'll find two bedrooms, an oversized versatile bonus room, perfect for a bedroom, games room, or office. The walk-out basement adds even more living space with a large family room, games area, workout space, bedroom and bathroom. There's also a generous storage room and oversized mudroom with plenty of space to keep everything organized. Outside, the property offers a large backyard, perfect for outdoor entertaining with a beach like waterfront and private dock or quiet evenings by the fire. This home is ideal for those seeking a luxurious, peaceful lifestyle on the water. (id:1945)
powered by

Property DetailsKey information about 8 Harmonious Drive
- Cooling: Central air conditioning, Air exchanger
- Heating: Forced air, Propane
- Stories: 2
- Structure Type: House
- Exterior Features: Wood, Stone
- Foundation Details: Poured Concrete
Interior FeaturesDiscover the interior design and amenities
- Basement: Partially finished, Full
- Appliances: Washer, Refrigerator, Water softener, Satellite Dish, Central Vacuum, Dishwasher, Stove, Dryer, Microwave, Oven - Built-In, Window Coverings, Garage door opener, Garage door opener remote(s), Water Heater
- Bedrooms Total: 6
- Fireplaces Total: 2
- Bathrooms Partial: 1
Exterior & Lot FeaturesLearn about the exterior and lot specifics of 8 Harmonious Drive
- View: River view, View of water, Direct Water View
- Lot Features: Sump Pump
- Parking Total: 14
- Water Body Name: Burnt
- Parking Features: Attached Garage
- Building Features: Fireplace(s)
- Lot Size Dimensions: 103.3 x 482.9 FT
- Waterfront Features: Waterfront
Location & CommunityUnderstand the neighborhood and community
- Directions: From Fenelon Falls: head N on 121, turn left onto Northline, turn right onto Black Bear Rd. then turn left onto Harmonious Dr. Home is on your right
- Common Interest: Freehold
- Community Features: School Bus, Fishing
Utilities & SystemsReview utilities and system installations
- Sewer: Septic System
- Utilities: Telephone, DSL*, Wireless, Electricity Connected
Tax & Legal InformationGet tax and legal details applicable to 8 Harmonious Drive
- Tax Year: 2023
- Tax Annual Amount: 9061.65
- Zoning Description: A1 & EP
Room Dimensions

This listing content provided by REALTOR.ca
has
been licensed by REALTOR®
members of The Canadian Real Estate Association
members of The Canadian Real Estate Association
Nearby Listings Stat
Active listings
1
Min Price
$1,572,000
Max Price
$1,572,000
Avg Price
$1,572,000
Days on Market
77 days
Sold listings
0
Min Sold Price
$0
Max Sold Price
$0
Avg Sold Price
$0
Days until Sold
days
Nearby Places
Additional Information about 8 Harmonious Drive
















































