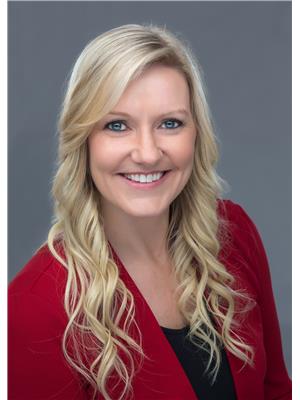1144 North Bay Drive, Kawartha Lakes
- Bedrooms: 3
- Bathrooms: 3
- Type: Residential
- Added: 50 days ago
- Updated: 10 days ago
- Last Checked: 3 hours ago
Escape to your own private oasis in this stunning, year-round waterfront bungalow on Desirable Balsam Lake! Fully renovated with luxurious finishes throughout, this home boasts natural stone on the fireplace, marble-topped vanities in the bathrooms, and a main kitchen featuring leathered granite counters on the kitchen island, two pantries, & the convenience of built-in disposal bins. Step out from the dining area or primary suite onto a deck overlooking the peaceful lake. The lower-level in-law suite is perfect for guests with its own kitchen with new (Spring 2024) stainless steel appliances (Refrigerator 1 yr new). Enjoy the warmth & comfort of in-floor heating, a 200-amp service, propane BBQ hookup, and dimmable pot lights. Spend summers paddle boarding, canoeing, kayaking, boating, fishing, and cycling along quiet roads leading to Balsam Lake Provincial Park. In winter, create your own ice rink, hit the snowmobile trails, or warm up in your Hydropool hot tub overlooking the water. This rare gem offers a serene, four-season lifestyle for those seeking luxury and adventure! All reasonable offers will be considered.
powered by

Property DetailsKey information about 1144 North Bay Drive
- Cooling: Wall unit
- Heating: Heat Pump, Propane
- Stories: 1
- Structure Type: House
- Exterior Features: Stone
- Foundation Details: Block
- Architectural Style: Bungalow
Interior FeaturesDiscover the interior design and amenities
- Basement: Finished, Full
- Appliances: Washer, Water purifier, Hot Tub, Range, Dryer, Microwave, Water Treatment, Window Coverings, Water Heater
- Bedrooms Total: 3
- Fireplaces Total: 1
Exterior & Lot FeaturesLearn about the exterior and lot specifics of 1144 North Bay Drive
- View: Lake view, View of water, Direct Water View
- Lot Features: Sloping, Lighting, In-Law Suite
- Parking Total: 6
- Water Body Name: Balsam
- Building Features: Fireplace(s)
- Lot Size Dimensions: 132 FT
- Waterfront Features: Waterfront
Location & CommunityUnderstand the neighborhood and community
- Directions: From Orillia:Hwy12E to L on Ramara Rd 46,to Str on 6(KirkfieldRd) to L on Talbot RiverRd to Str on Blanchards Rd to L on PortageRd (48)to R on N.BayDr. to SOP.From Toronto:401E to 35/115N to 35N to just N of Coboconk;take 48E to L on N.BayDr. to SOP
- Common Interest: Freehold
- Community Features: Fishing
Utilities & SystemsReview utilities and system installations
- Sewer: Septic System
- Electric: Generator
- Utilities: Cable
Tax & Legal InformationGet tax and legal details applicable to 1144 North Bay Drive
- Tax Year: 2024
- Tax Annual Amount: 6586
- Zoning Description: RR3
Additional FeaturesExplore extra features and benefits
- Property Condition: Insulation upgraded
Room Dimensions

This listing content provided by REALTOR.ca
has
been licensed by REALTOR®
members of The Canadian Real Estate Association
members of The Canadian Real Estate Association
Nearby Listings Stat
Active listings
2
Min Price
$1,799,900
Max Price
$1,849,000
Avg Price
$1,824,450
Days on Market
64 days
Sold listings
1
Min Sold Price
$1,299,000
Max Sold Price
$1,299,000
Avg Sold Price
$1,299,000
Days until Sold
8 days
Nearby Places
Additional Information about 1144 North Bay Drive



















































