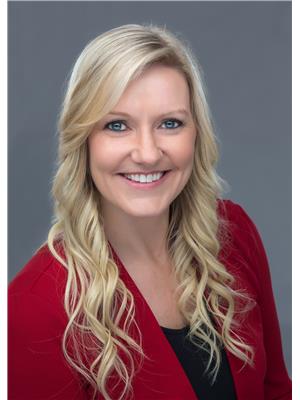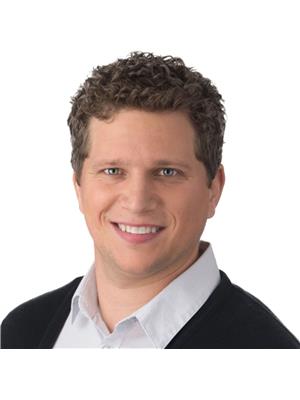326 Indian Point Road, Kawartha Lakes
- Bedrooms: 6
- Bathrooms: 4
- Type: Residential
- Added: 12 days ago
- Updated: 12 days ago
- Last Checked: 8 hours ago
Balsam Lake - Beautiful Indian Point - Sunset Dream home. This is a Feel Good cottage that has room for everyone! Sleeps 12+ with ease. Set on a gently graded lot to the water, gorgeous views, large great room, family room, games room, bunk house, detached garage and so much more. Relax on one of the many walkouts, swim, kayak, hike, enjoy all four seasons. Make memories with family & friends in this gorgeous custom lakehouse just minutes to the town of Coboconk. (id:1945)
powered by

Property DetailsKey information about 326 Indian Point Road
- Cooling: Central air conditioning
- Heating: Forced air, Electric
- Stories: 2
- Structure Type: House
- Exterior Features: Wood
- Foundation Details: Concrete
Interior FeaturesDiscover the interior design and amenities
- Basement: Finished, N/A
- Appliances: Washer, Refrigerator, Water purifier, Dishwasher, Dryer, Microwave, Two stoves, Water Heater
- Bedrooms Total: 6
- Bathrooms Partial: 1
Exterior & Lot FeaturesLearn about the exterior and lot specifics of 326 Indian Point Road
- View: View of water, Direct Water View, Unobstructed Water View
- Parking Total: 12
- Water Body Name: Balsam
- Parking Features: Detached Garage
- Lot Size Dimensions: 100 x 267 FT
- Waterfront Features: Waterfront
Location & CommunityUnderstand the neighborhood and community
- Directions: Hwy 35 - Grandy Rd - Indian Pt
- Common Interest: Freehold
Utilities & SystemsReview utilities and system installations
- Sewer: Septic System
Tax & Legal InformationGet tax and legal details applicable to 326 Indian Point Road
- Tax Annual Amount: 10410
Additional FeaturesExplore extra features and benefits
- Security Features: Security system
Room Dimensions

This listing content provided by REALTOR.ca
has
been licensed by REALTOR®
members of The Canadian Real Estate Association
members of The Canadian Real Estate Association
Nearby Listings Stat
Active listings
2
Min Price
$849,900
Max Price
$2,199,000
Avg Price
$1,524,450
Days on Market
6 days
Sold listings
1
Min Sold Price
$2,950,000
Max Sold Price
$2,950,000
Avg Sold Price
$2,950,000
Days until Sold
116 days
Nearby Places
Additional Information about 326 Indian Point Road


















































