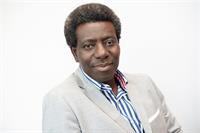250 Dickson Boulevard, Moncton
- Bedrooms: 3
- Bathrooms: 3
- Living area: 2756 square feet
- Type: Residential
- Added: 37 days ago
- Updated: 19 days ago
- Last Checked: 15 hours ago
Welcome to this beautifully updated property at 250 Dickson Boulevard, a stunning family home offering the perfect blend of modern luxury and timeless charm. Nestled in one of Moncton's most desirable neighborhoods, this home is within walking distance to Centennial Park and just minutes away from McNaughton High School and Bessborough Schoolideal for families looking for both convenience and community. Step inside and fall in love with the bright and open spaces, accented by tasteful updates throughout. The grand entryway opens up to a cozy yet sophisticated living room featuring a custom fireplace (2017) and beautifully refinished hardwood floors (2017), flowing seamlessly into a thoughtfully remodeled kitchen (2018). This dream kitchen boasts top of the line stainless steel appliances, custom cabinetry, and ample counter space, perfect for the chef in the family. Upstairs, the spacious primary suite offers a tranquil retreat with an elegant master bath remodel (2018), featuring double vanities and a luxurious walk-in shower. Two additional bright and airy bedrooms share a beautifully renovated guest bathroom (2020), making the home perfect for families or hosting guests. Outside, enjoy your very own private oasis. The newly added patio and outdoor fireplace (2019) are perfect for entertaining year-round, while the yard provides a peaceful escape with mature trees and beautiful landscaping. (id:1945)
powered by

Property DetailsKey information about 250 Dickson Boulevard
Interior FeaturesDiscover the interior design and amenities
Exterior & Lot FeaturesLearn about the exterior and lot specifics of 250 Dickson Boulevard
Location & CommunityUnderstand the neighborhood and community
Utilities & SystemsReview utilities and system installations
Tax & Legal InformationGet tax and legal details applicable to 250 Dickson Boulevard
Room Dimensions

This listing content provided by REALTOR.ca
has
been licensed by REALTOR®
members of The Canadian Real Estate Association
members of The Canadian Real Estate Association
Nearby Listings Stat
Active listings
13
Min Price
$319,900
Max Price
$839,900
Avg Price
$516,531
Days on Market
59 days
Sold listings
3
Min Sold Price
$399,900
Max Sold Price
$490,000
Avg Sold Price
$456,600
Days until Sold
87 days
Nearby Places
Additional Information about 250 Dickson Boulevard

















