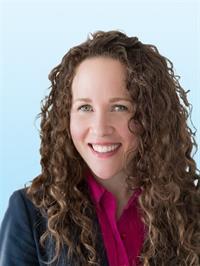733 Chartersville, Dieppe
- Bedrooms: 5
- Bathrooms: 4
- Living area: 2393 square feet
- Type: Residential
- Added: 18 days ago
- Updated: 3 days ago
- Last Checked: 12 hours ago
Welcome/Bienvenue to 733 Chartersville, Dieppe. EXECUTIVE 5 BEDROOM, TWO STOREY HOME located in the heart of DIEPPE with IN-LAW on almost 1 acre lot, easy access to services, schools, shopping, airport and major highways. This home offers a UNIQUE floor plan. The entry foyer lead to the large open concept living space featuring CATHEDRAL CEILINGS and stone facade propane fireplace in the living room, dining area, kitchen. Patio doors lead to the cozy 4-season solarium (with wood stove) where you can enjoy the serene garden and cold winter nights with family by the wood stove. The main level also features the master bedroom with 4PC ensuite with ceramic shower with glass door and Jacuzzi soaker tub, and walk-in closet. A front office/bedroom, half bath, and a mudroom with laundry. On the second floor you will find a spacious landing which overlooks the main level, full bathroom, two nice size bedrooms and playroom area. The lower level adds additional living space with a family room, bar/eat-in-kitchen, full bath, bedroom (non conforming), office, den and lots of storage space. Extra features include: heat pump, refurbished furnace, new roof shingles (2020), updated kitchen both upstairs and downstairs, updated flooring throughout the entire home, patios, bathroom ensuite, half bathroom, fencing, upgraded drainage system and sump pumps, new drainage tiles (2024), extra large storage shed with roll up door, partially fenced yard and more. Call your REALTOR® for viewing. (id:1945)
powered by

Property DetailsKey information about 733 Chartersville
Interior FeaturesDiscover the interior design and amenities
Exterior & Lot FeaturesLearn about the exterior and lot specifics of 733 Chartersville
Location & CommunityUnderstand the neighborhood and community
Utilities & SystemsReview utilities and system installations
Tax & Legal InformationGet tax and legal details applicable to 733 Chartersville
Room Dimensions

This listing content provided by REALTOR.ca
has
been licensed by REALTOR®
members of The Canadian Real Estate Association
members of The Canadian Real Estate Association
Nearby Listings Stat
Active listings
17
Min Price
$399,900
Max Price
$1,399,000
Avg Price
$772,453
Days on Market
118 days
Sold listings
7
Min Sold Price
$399,900
Max Sold Price
$679,000
Avg Sold Price
$481,057
Days until Sold
46 days
Nearby Places
Additional Information about 733 Chartersville
















