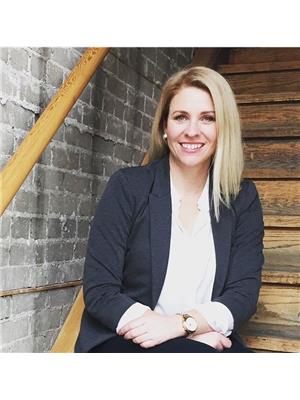15 Redwood Drive, Yorkton
- Bedrooms: 4
- Bathrooms: 3
- Living area: 1192 square feet
- Type: Residential
- Added: 27 days ago
- Updated: 8 days ago
- Last Checked: 11 hours ago
Welcome to 15 Redwood Drive. This beautiful 1192 sq ft bungalow features a 16x50 double natural heated garage with direct entry to your home. The kitchen area provides ample cabinet and counter-top space with a full line of appliances including your dishwasher. The dining area flows off the kitchen and then adjoins to your large living room area. Down the hallway at the back of the home your amazing master bedroom. Massive space for your king-size furniture and extra seating. Patio doors to your large deck area and backyard which is fully fenced and faces onto a green space. Walk in closet along with a 3-piece ensuite bath. 2 additional bedrooms for the kids or office space along with your 4-piece bath completes the main floor. Downstairs the large rec area to enjoy the big game or favorite movie. A fourth bedroom which the sellers are currently using as their home gym area. A large 3-piece bath shares the space with your laundry pair. Additional storage in the utility room along with a separate storage room to hold all your seasonal belongings. Back to the garage! All the room to park your toys, tools, and trucks with additional space along the garage to hold the camper, enclosed trailer, or sleds. Situated in a perfect spot close to the hospital and walking distance to the elementary school of St. Paul’s. Outdoor rink and park a short minute walk away. Recent upgrades include, furnace, shingles, flooring, fascia, eaves, to name a few. Make it yours today! (id:1945)
powered by

Property DetailsKey information about 15 Redwood Drive
- Cooling: Central air conditioning
- Heating: Forced air, Natural gas
- Year Built: 1972
- Structure Type: House
- Architectural Style: Bungalow
- Type: Bungalow
- Square Footage: 1192 sq ft
- Bedrooms: 4
- Bathrooms: 3
- Garage: Size: 16x50, Type: Double natural heated, Direct Entry: true
Interior FeaturesDiscover the interior design and amenities
- Basement: Recreation Area: Large, Current Use: Home gym, Fourth Bedroom: true, Bathroom: 3-piece, Laundry Pair: true, Storage: Utility Room: true, Separate Storage Room: true
- Appliances: Washer, Refrigerator, Satellite Dish, Stove, Dryer, Storage Shed, Window Coverings, Garage door opener remote(s)
- Living Area: 1192
- Bedrooms Total: 4
- Kitchen: Cabinet Space: Ample, Counter-Top Space: Ample, Appliances: Dishwasher
- Dining Area: Flows off the kitchen
- Living Room: Large area
- Master Bedroom: Size: Massive, Furniture Accommodation: King-size and extra seating, Patio Doors: true, Deck Access: true, Backyard: Fenced: true, Faces Green Space: true, Walk-In Closet: true, Ensuite Bath: 3-piece
- Additional Bedrooms: 2
- Additional Bathroom: 4-piece
Exterior & Lot FeaturesLearn about the exterior and lot specifics of 15 Redwood Drive
- Lot Features: Sump Pump
- Parking Features: Attached Garage, Parking Space(s), Heated Garage
- Lot Size Dimensions: 55x128
- Deck: Large
- Backyard: Fully fenced
- Green Space: Adjacent
Location & CommunityUnderstand the neighborhood and community
- Common Interest: Freehold
- Proximity: Hospital: Close, Elementary School: Walking distance to St. Paul's, Outdoor Rink and Park: Short minute walk away
Utilities & SystemsReview utilities and system installations
- Recent Upgrades: Furnace, Shingles, Flooring, Fascia, Eaves
Tax & Legal InformationGet tax and legal details applicable to 15 Redwood Drive
- Tax Year: 2024
- Tax Annual Amount: 3337
Additional FeaturesExplore extra features and benefits
- Garage Space: Parking: Toys, tools, trucks, Additional Space: For camper, enclosed trailer, or sleds
Room Dimensions

This listing content provided by REALTOR.ca
has
been licensed by REALTOR®
members of The Canadian Real Estate Association
members of The Canadian Real Estate Association
Nearby Listings Stat
Active listings
7
Min Price
$239,900
Max Price
$514,000
Avg Price
$346,214
Days on Market
112 days
Sold listings
7
Min Sold Price
$219,000
Max Sold Price
$355,000
Avg Sold Price
$258,086
Days until Sold
96 days
Nearby Places
Additional Information about 15 Redwood Drive




































