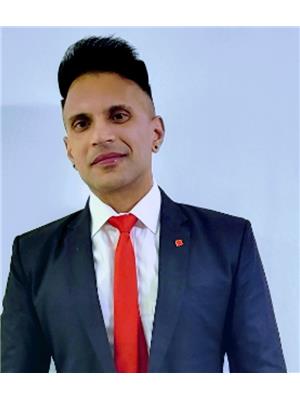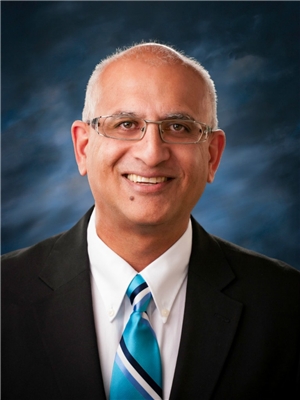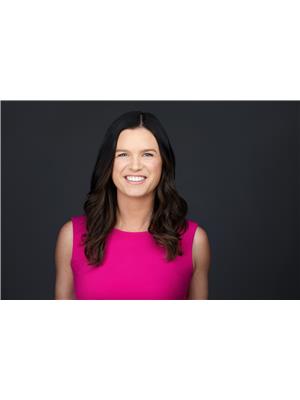11328 9 Av Nw, Edmonton
- Bedrooms: 4
- Bathrooms: 3
- Living area: 237.19 square meters
- Type: Residential
- Added: 25 days ago
- Updated: 17 days ago
- Last Checked: 41 minutes ago
Executive 4 bedroom 2 storey with park like backyard ( 11,732 sq ft) backing onto green area ( not power line) located at the sought after Twin brooks neighbourhood. Cozy living room w/ bay window. Sunny family room w/ gas fireplace and built in shelves. Open kitchen w/ white cabinets & breakfast bar. Eating nook off patio door to brick patio. Dining room/den may be converted to extra bedroom as there is 3 pcs bath . Upstairs features 4 bedrooms, & 4 pcs bath w/ laundry area. Spacious primary bedroom w/ 3 pcs ensuite. Also a bonus room on the 3rd level. Basement partly finished w/ office, den, rough in bathroom & future rumpus room. Other outstanding features including newer shingles, hi efficiency furnace, newer hot water tank , new solar panels (installed in 03/2024) generating sufficient electricity for home consumption w/ credit from Epcor. Fully fenced backyard w/garden area. Just walking distance to George Nicholson elementary school. Close to bus, shops, LRT , YMCA and Anthony Henday freeway. (id:1945)
powered by

Property DetailsKey information about 11328 9 Av Nw
- Heating: Forced air
- Stories: 2
- Year Built: 1996
- Structure Type: House
- Type: 4 bedroom 2 storey
- Lot Size: 11,732 sq ft
- Backing: Green area (not power line)
- Neighborhood: Twin Brooks
Interior FeaturesDiscover the interior design and amenities
- Basement: Status: Partly finished, Rooms: Office: true, Den: true, Future Rumpus Room: true, Rough-in Bathroom: true
- Appliances: Washer, Refrigerator, Dishwasher, Stove, Dryer, Hood Fan, Storage Shed, Window Coverings, Garage door opener, Garage door opener remote(s)
- Living Area: 237.19
- Bedrooms Total: 4
- Fireplaces Total: 1
- Fireplace Features: Gas, Unknown
- Living Room: Style: Cozy, Window: Bay window
- Family Room: Style: Sunny, Fireplace: Gas, Built-in Shelves: true
- Kitchen: Style: Open, Cabinets: White, Breakfast Bar: true
- Dining Room: Possible Conversion: Extra bedroom, Bathroom: 3 pcs
- Bedrooms: Total: 4, Primary Bedroom: Size: Spacious, Ensuite: 3 pcs
- Bathroom: Total Baths: 2, Main Bath: 4 pcs w/ laundry area
- Bonus Room: Location: 3rd level
Exterior & Lot FeaturesLearn about the exterior and lot specifics of 11328 9 Av Nw
- Lot Features: No back lane, Park/reserve
- Lot Size Units: square meters
- Parking Total: 3
- Parking Features: Attached Garage
- Lot Size Dimensions: 1089.54
- Backyard: Type: Park-like, Fully Fenced: true, Garden Area: true, Patio: Type: Brick, Access: Off patio door
- Roof: Shingles: Newer
Location & CommunityUnderstand the neighborhood and community
- Common Interest: Freehold
- Proximity: Elementary School: George Nicholson, Public Transport: Close to bus, LRT, Amenities: Shops, YMCA, Major Roads: Anthony Henday freeway
Utilities & SystemsReview utilities and system installations
- Furnace: Type: Hi-efficiency
- Hot Water Tank: Status: Newer
- Solar Panels: Installation Date: 03/2024, Function: Generating sufficient electricity for home consumption w/ credit from Epcor
Tax & Legal InformationGet tax and legal details applicable to 11328 9 Av Nw
- Parcel Number: 4225199
Room Dimensions

This listing content provided by REALTOR.ca
has
been licensed by REALTOR®
members of The Canadian Real Estate Association
members of The Canadian Real Estate Association
Nearby Listings Stat
Active listings
44
Min Price
$299,800
Max Price
$1,150,000
Avg Price
$549,104
Days on Market
45 days
Sold listings
30
Min Sold Price
$200,000
Max Sold Price
$1,174,000
Avg Sold Price
$551,470
Days until Sold
45 days
Nearby Places
Additional Information about 11328 9 Av Nw












































































