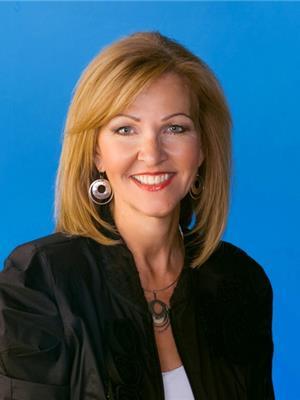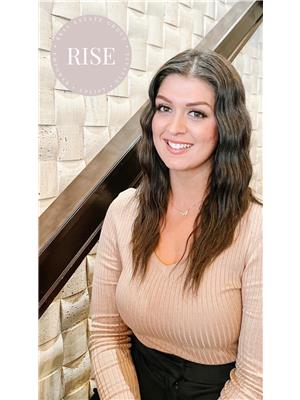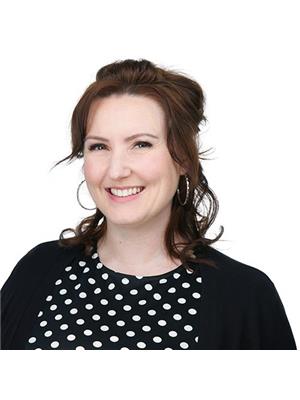2839 34 A Av N Nw, Edmonton
- Bedrooms: 6
- Bathrooms: 4
- Living area: 181.75 square meters
- Type: Residential
- Added: 3 days ago
- Updated: 3 days ago
- Last Checked: 17 hours ago
WELCOME to Custom Built, Fully Renovated BI-LEVEL HOUSE in Wild rose boasts 1956 sqft, 4+2 bedrooms, 3 full baths & a separate entry to the Fully finished basement with second Kitchen! Upon entering the 12 ft ceilings, traditional concept w/formal dining room & formal living room w/large bay windows & custom drapes. Seller spent $80,000 to the renovation of main floor. The French door leads you to the large stained kitchen w/breakfast island & pantry. The dining nook has patio doors going to the deck & overlooks the fenced & landscaped backyard backing to walkway. The family room w/fireplace is perfect for entertaining. To complete the main level are 3 large bedrooms & 2.1bath. Cherish your privacy in the huge master suite, located above the garage & boasts a walk in closet & full ensuite. . Wait to hear about the basement, 10 ft ceilings, guest bar in a large living or rec room, a second enclosed kitchen, granite counter tops, fridge, stove. There are two large bedrooms and 1 full bath, storage spaces. (id:1945)
powered by

Property DetailsKey information about 2839 34 A Av N Nw
- Heating: Forced air
- Year Built: 2005
- Structure Type: House
- Architectural Style: Bi-level
- Type: Bi-Level House
- Location: Wild Rose
- Total Area: 1956 sqft
- Bedrooms: 4+2
- Full Baths: 3
- Basement: Fully finished with separate entry
Interior FeaturesDiscover the interior design and amenities
- Basement: Finished, Full
- Appliances: Washer, Refrigerator, Dishwasher, Microwave, Hood Fan, Two stoves, Window Coverings, Fan
- Living Area: 181.75
- Bedrooms Total: 6
- Fireplaces Total: 1
- Bathrooms Partial: 1
- Fireplace Features: Gas, Unknown
- Ceiling Height: 12 ft on main level, 10 ft in basement
- Dining Areas: Formal Dining Room: true, Breakfast Nook: true
- Living Areas: Formal Living Room: true, Family Room: With Fireplace: true, Recreation Room: true
- Kitchen: Stained Kitchen: true, Breakfast Island: true, Pantry: true, Second Kitchen in Basement: true, Countertops: Granite
- Bedrooms: Master Suite: Location: Above the garage, Walk-in Closet: true, Full Ensuite: true, Additional Bedrooms: 5
- Bathrooms: Full Baths: 3, Half Baths: 1
- Storage: Storage Spaces: true
Exterior & Lot FeaturesLearn about the exterior and lot specifics of 2839 34 A Av N Nw
- Lot Features: Cul-de-sac, Park/reserve, Lane, Wet bar, Closet Organizers, Exterior Walls- 2x6"
- Lot Size Units: square meters
- Parking Features: Attached Garage
- Building Features: Ceiling - 9ft
- Lot Size Dimensions: 537.45
- Backyard: Fenced: true, Landscaped: true, Backs to Walkway: true
- Deck: true
Location & CommunityUnderstand the neighborhood and community
- Common Interest: Freehold
- Community: Wild Rose
Business & Leasing InformationCheck business and leasing options available at 2839 34 A Av N Nw
- Leasing Information: Not mentioned
Property Management & AssociationFind out management and association details
- Association Fees: Not mentioned
Utilities & SystemsReview utilities and system installations
- Renovation Expense: $80,000
Tax & Legal InformationGet tax and legal details applicable to 2839 34 A Av N Nw
- Parcel Number: 10012047
- Tax Information: Not mentioned
Additional FeaturesExplore extra features and benefits
- Custom Drapes: true
- French Doors: true
- Guest Bar In Basement: true
- Appliances In Basement: Fridge: true, Stove: true
Room Dimensions

This listing content provided by REALTOR.ca
has
been licensed by REALTOR®
members of The Canadian Real Estate Association
members of The Canadian Real Estate Association
Nearby Listings Stat
Active listings
58
Min Price
$404,900
Max Price
$1,099,999
Avg Price
$646,031
Days on Market
41 days
Sold listings
30
Min Sold Price
$384,900
Max Sold Price
$1,149,000
Avg Sold Price
$608,971
Days until Sold
55 days
Nearby Places
Additional Information about 2839 34 A Av N Nw




















































