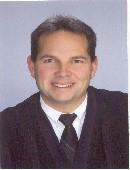12 5290 Aerodrome Road, Regina
- Bedrooms: 3
- Bathrooms: 2
- Living area: 972 square feet
- Type: Townhouse
- Added: 9 days ago
- Updated: 5 days ago
- Last Checked: 13 hours ago
Welcome to #12 - 5290 Aerodrome Rd! This charming 3-bedroom, 2-bathroom townhouse condo is located in the desired family friendly area of Harbour Landing, offering an abundance of shopping, restaurants, and schools right at your doorstep. Situated next to Fairchild Park, an environmental reserve, and Harbour Landing Elementary School, this end unit is perfect for families. Enter into a bright, open-concept living space that seamlessly combines the kitchen, dining room, and living room. Natural light pours in through numerous windows, enhanced by upgraded lighting fixtures. The modern kitchen features stainless steel appliances, including a fridge, stove, and built-in dishwasher, all included with the sale. A convenient half bath is located just off the kitchen, completing the main floor. Upstairs, you'll find three generously sized bedrooms, all bathed in natural light, along with the main 4-piece bathroom. The unfinished basement offers excellent potential for future development and is already equipped with a high-efficiency furnace, an owned hot water on-demand system, and a stackable washer and dryer. It’s also plumbed for a future bathroom, adding even more value to this fantastic condo. Don’t miss your chance to make this wonderful property your new home! (id:1945)
powered by

Property Details
- Cooling: Central air conditioning
- Heating: Forced air
- Year Built: 2012
- Structure Type: Row / Townhouse
Interior Features
- Basement: Unfinished, Full
- Appliances: Washer, Refrigerator, Dishwasher, Stove, Dryer, Microwave, Window Coverings
- Living Area: 972
- Bedrooms Total: 3
Exterior & Lot Features
- Lot Features: Paved driveway
- Parking Features: None, Parking Space(s)
Location & Community
- Common Interest: Condo/Strata
- Community Features: Pets Allowed With Restrictions
Property Management & Association
- Association Fee: 255.51
Tax & Legal Information
- Tax Year: 2024
- Tax Annual Amount: 2678
Room Dimensions
This listing content provided by REALTOR.ca has
been licensed by REALTOR®
members of The Canadian Real Estate Association
members of The Canadian Real Estate Association


















