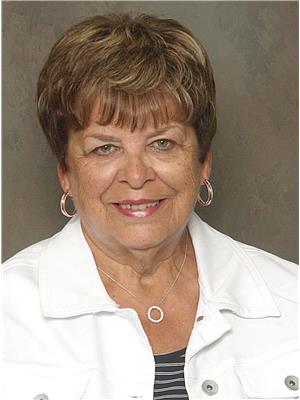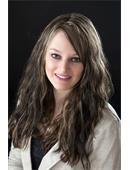1516 Stadacona Street W, Moose Jaw
- Bedrooms: 2
- Bathrooms: 2
- Living area: 882 square feet
- Type: Residential
Source: Public Records
Note: This property is not currently for sale or for rent on Ovlix.
We have found 6 Houses that closely match the specifications of the property located at 1516 Stadacona Street W with distances ranging from 2 to 5 kilometers away. The prices for these similar properties vary between 179,900 and 339,000.
Nearby Places
Name
Type
Address
Distance
St. Michael School
School
Moose Jaw
1.0 km
Domino's Pizza
Meal delivery
826 9th Ave NW
1.5 km
Smith Soccer Fields
Park
Moose Jaw
1.8 km
Sacred Heart School
School
1020 12 Ave SW
1.8 km
Chillers Brew Pub
Restaurant
510 Home St W
2.4 km
T J's Pizza
Restaurant
312 4 Ave SW
2.6 km
Family Pizza
Restaurant
410 Lillooet St W
2.6 km
Church of Our Lady
Food
566 Vaughan St
2.6 km
Landscape Restaurant Ltd
Restaurant
423 4 Ave SW
2.7 km
CrossFit Moose Jaw
Restaurant
431 4th Ave SW
2.7 km
St. Mary School
School
720 5th Avenue SW Moose Jaw
2.7 km
Sunningdale Elementary School
School
530 Wood Lily Dr
2.8 km
Property Details
- Cooling: Central air conditioning
- Heating: Forced air, Natural gas
- Year Built: 1975
- Structure Type: House
- Architectural Style: Bungalow
Interior Features
- Appliances: Washer, Refrigerator, Stove, Dryer, Storage Shed
- Living Area: 882
- Bedrooms Total: 2
Exterior & Lot Features
- Lot Features: Sump Pump
- Lot Size Units: square feet
- Parking Features: Parking Space(s)
- Lot Size Dimensions: 55000.00
Location & Community
- Common Interest: Freehold
Tax & Legal Information
- Tax Year: 2023
- Tax Annual Amount: 2145
Additional Features
- Photos Count: 47
Welcome to this charming bungalow nestled in the highly sought-after Palliser area. As you approach, you'll be greeted by a meticulously landscaped front yard that exudes curb appeal. The hassle-free backyard offers a serene escape, ideal for relaxation. Ample parking space ensures convenience for you and your guests. Step inside to discover the main level, where a newly renovated kitchen awaits, boasting modern finishes and functionality. The main floor features two generously sized bedrooms, providing comfortable living spaces. A well-appointed 4-piece bathroom serves the main level, offering both style and convenience. A clever redesign removed the third bedroom on this level, allowing for an expanded and inviting living area. However, should you desire an additional bedroom or a dedicated office space, the option to reinstate the partition wall remains simple. Descend the stairs to the lower level, where a spacious family room beckons, perfect for cozy movie nights and gatherings. This level also houses a convenient 2-piece bathroom, enhancing your lifestyle's ease. An additional room is present, offering versatility and it boasts a fantastic walk-in closet, making it an ideal den or bedroom. (The window is just a bit too small.) Don't miss the opportunity to own this beautiful bungalow. With its thoughtful layout and versatile space this residence captures the essence of comfortable and stylish living. (id:1945)
Demographic Information
Neighbourhood Education
| Bachelor's degree | 15 |
| Certificate of Qualification | 30 |
| College | 40 |
| University degree at bachelor level or above | 15 |
Neighbourhood Marital Status Stat
| Married | 145 |
| Widowed | 10 |
| Divorced | 15 |
| Separated | 10 |
| Never married | 80 |
| Living common law | 25 |
| Married or living common law | 170 |
| Not married and not living common law | 110 |
Neighbourhood Construction Date
| 1961 to 1980 | 95 |
| 1981 to 1990 | 15 |
| 1991 to 2000 | 10 |
| 2001 to 2005 | 10 |











