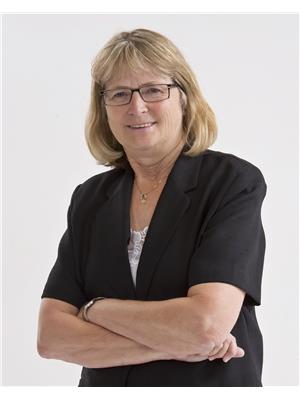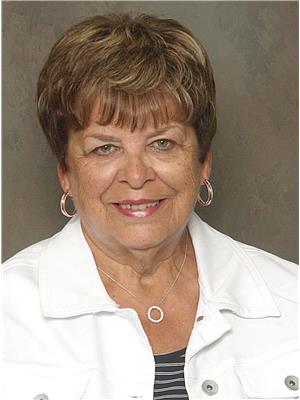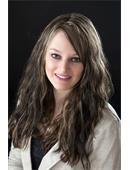1518 Hochelaga Street W, Moose Jaw
- Bedrooms: 3
- Bathrooms: 2
- Living area: 915 square feet
- Type: Residential
- Added: 28 days ago
- Updated: 24 days ago
- Last Checked: 3 hours ago
PALLISER AREA - Over 900 sq. ft bilevel with attached single garage. Absolutely Immaculate Home.... 3 bedrooms and 2 bathrooms. Large kitchen/dining with patio doors to deck. Spacious south facing living room. 2 bedrooms on main - both a good size - and 3pce bath. Lower level is completely finished with huge family room with wood burning fireplace, another large bedroom, a 3pce bath and a large laundry/utility room. New furnace June 2024. Updated shingles. All appliances included. Central air, central vac, underground sprinklers in front. Totally fenced backyard. Closed in storage under deck. This one owner home has been very well cared for and maintained by the owner and is now waiting for a New Family to Call it Home!!! CALL A REALTOR TODAY TO VIEW!! (id:1945)
powered by

Property Details
- Cooling: Central air conditioning
- Heating: Forced air, Natural gas
- Year Built: 1979
- Structure Type: House
- Architectural Style: Bi-level
Interior Features
- Basement: Finished, Partial
- Appliances: Washer, Refrigerator, Central Vacuum, Dishwasher, Stove, Dryer, Microwave, Freezer, Window Coverings, Garage door opener remote(s)
- Living Area: 915
- Bedrooms Total: 3
- Fireplaces Total: 1
- Fireplace Features: Wood, Conventional
Exterior & Lot Features
- Lot Features: Rectangular
- Parking Features: Attached Garage, Parking Space(s)
- Lot Size Dimensions: 45x104
Location & Community
- Common Interest: Freehold
Tax & Legal Information
- Tax Year: 2024
- Tax Annual Amount: 2766
Room Dimensions
This listing content provided by REALTOR.ca has
been licensed by REALTOR®
members of The Canadian Real Estate Association
members of The Canadian Real Estate Association


















