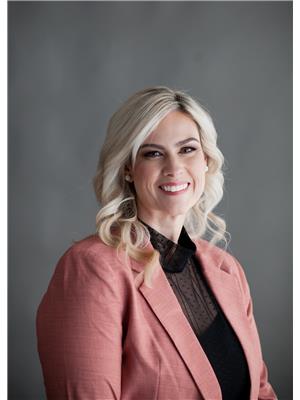6924 132 Av Nw, Edmonton
- Bedrooms: 3
- Bathrooms: 2
- Living area: 98.88 square meters
- Type: Residential
Source: Public Records
Note: This property is not currently for sale or for rent on Ovlix.
We have found 6 Houses that closely match the specifications of the property located at 6924 132 Av Nw with distances ranging from 2 to 10 kilometers away. The prices for these similar properties vary between 339,900 and 460,000.
Nearby Places
Name
Type
Address
Distance
Londonderry Mall
Shopping mall
137th Avenue & 66th Street
1.2 km
Tim Hortons and Cold Stone Creamery
Cafe
12996 50 St NW
2.0 km
Costco Wholesale
Car repair
13650 50th St
2.2 km
Rexall Place at Northlands
Stadium
7424 118 Ave NW
2.3 km
Queen Elizabeth High School
School
9425 132 Ave NW
2.6 km
Northlands
Establishment
7515 118 Ave NW
2.9 km
Boston Pizza
Restaurant
13803 42 St NW
2.9 km
Northlands Park
Restaurant
7410 Borden Park Rd NW
3.1 km
Concordia University College of Alberta
University
7128 Ada Blvd
3.6 km
Commonwealth Stadium
Stadium
11000 Stadium Rd NW
4.1 km
Boston Pizza
Restaurant
3303 118th Ave NW
4.5 km
NAIT
School
11762 106 St
4.5 km
Property Details
- Cooling: Central air conditioning
- Heating: Forced air
- Stories: 1
- Year Built: 1963
- Structure Type: House
- Architectural Style: Bungalow
Interior Features
- Basement: Finished, Full
- Appliances: Washer, Refrigerator, Central Vacuum, Dishwasher, Stove, Dryer, Garage door opener, Garage door opener remote(s)
- Living Area: 98.88
- Bedrooms Total: 3
- Fireplaces Total: 1
- Fireplace Features: Wood, Unknown
Exterior & Lot Features
- Lot Features: Lane, No Smoking Home
- Lot Size Units: square meters
- Parking Total: 4
- Parking Features: Detached Garage
- Lot Size Dimensions: 485.96
Location & Community
- Common Interest: Freehold
- Community Features: Public Swimming Pool
Tax & Legal Information
- Parcel Number: 6466395
Additional Features
- Photos Count: 44
- Map Coordinate Verified YN: true
Renovated & immaculate! The main floor of this 1065 sqft bungalow features a large living room with bordered plaster ceiling & crown moldings & renovated kitchen with refurbished cabinets, tile backsplash, neutral counters & large dining area. Bedrooms have been re-modelled from 3 bedrooms to 2, creating an oversized primary with make up station, walk in closet with hidden wall safe, recessed lighting & French doors. Bedroom #2 & the renovated main bathroom complete the main floor. The basement is finished with a rec room/family room with woodburning fireplace, bedroom #3, 3 piece bath, storage & laundry. Exceptional landscape design; several perennials, lilac trees, butternut tree (edible!), patio & large shed. Additional highlights; upgraded flooring & lighting, central a/c, high-e furnace & H20 tank, siding with insulation upgrade, eavestroughs, fascia, soffits, windows, half gable roof on garage, shingles, front load washer/dryer with steam, parking for 4 cars (2 at front garage, 2 on rear pad). A 10! (id:1945)








