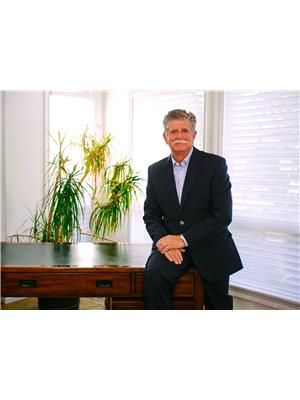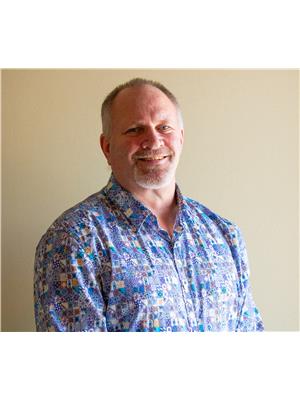10216 146 St Nw, Edmonton
- Bedrooms: 4
- Bathrooms: 2
- Living area: 76.01 square meters
- Type: Residential
- Added: 13 days ago
- Updated: 12 days ago
- Last Checked: 4 hours ago
SIMPLY CHARMING! This lovely character bungalow in the heart of Grovenor is tucked away on a quiet tree lined street in one of Edmontons most desirable neighborhoods. Just steps away from the RIVER VALLEY and minutes to downtown, the premium location is unbeatable! Featuring lots of recent upgrades including newer shingles, windows, 100 amp service and HWT, all the big ticket items have been done! The main floor has a bright and open living room, a modern kitchen with plenty of windows providing tons of sunlight. There are 2 generous bedrooms, the primary with a garden door opening to the deck and a full family bathroom. The unique upper level has a loft and another bedroom. A fully finished basement has a big recreation room, family room, another bedroom, full bathroom and plenty of storage space. The picturesque exterior has a private yard with mature shrubs, trees, deck and an over-sized (24x22) double garage. Providing lots of possibilities for future re-development an absolute must see! (id:1945)
powered by

Property Details
- Heating: Forced air
- Stories: 1
- Year Built: 1950
- Structure Type: House
- Architectural Style: Bungalow
Interior Features
- Basement: Finished, Full
- Appliances: Washer, Refrigerator, Dishwasher, Stove, Dryer, Microwave, Window Coverings, Garage door opener, Garage door opener remote(s)
- Living Area: 76.01
- Bedrooms Total: 4
Exterior & Lot Features
- Lot Features: Lane
- Lot Size Units: square meters
- Parking Features: Detached Garage
- Building Features: Vinyl Windows
- Lot Size Dimensions: 459.39
Location & Community
- Common Interest: Freehold
Tax & Legal Information
- Parcel Number: 2113405
Room Dimensions
This listing content provided by REALTOR.ca has
been licensed by REALTOR®
members of The Canadian Real Estate Association
members of The Canadian Real Estate Association
















