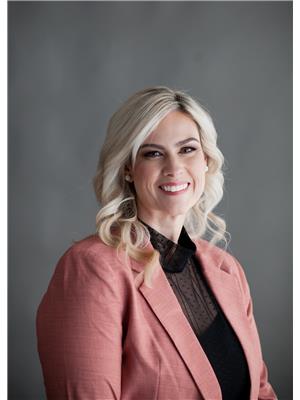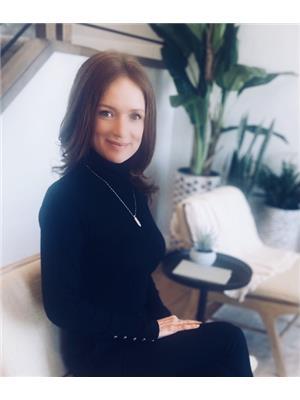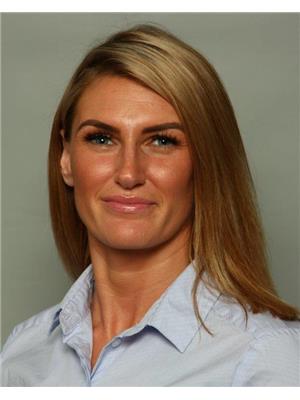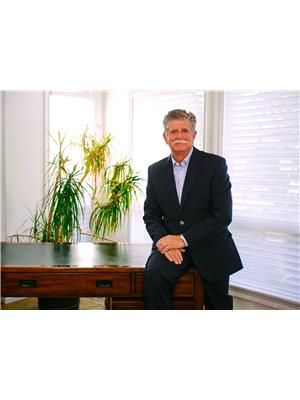14612 Stony Plain Rd Nw, Edmonton
- Bedrooms: 4
- Bathrooms: 2
- Living area: 93.5 square meters
- Type: Residential
- Added: 1 day ago
- Updated: 7 hours ago
- Last Checked: 13 minutes ago
This Charming upgraded cozy bungalow has beautiful curb appeal. Located in Central Edmonton in the community of Grovenor. This bungalow is a great investment opportunity with the legal secondary suite. Charming front porch, hardy board and stone exterior, oversized double detached heated garage. Two large bedrooms on main floor, great walk in closet with amazing closet organizers. Open concept living/dinning area. Gorgeous gourmet main floor kitchen with granite counter tops, built in oven & stove/range with pot-filler and hood fan. Vaulted ceilings and beautiful skylights and central air conditioning. Beautiful bathroom with walk-in shower and double sinks. Convenient main floor laundry. The legal secondary suite has 2 bedrooms, kitchen, living area, laundry and separate covered back entrance. The private yard is fully fenced and includes great parking spaces in the double detached garage and parking pad. Walking distance to the new upcoming LRT, quick commute to downtown, schools, shopping and more. (id:1945)
powered by

Property Details
- Heating: Forced air
- Stories: 1
- Year Built: 1940
- Structure Type: House
- Architectural Style: Bungalow
Interior Features
- Basement: Finished, Full, Suite
- Appliances: Refrigerator, Dishwasher, Dryer, Oven - Built-In, Hood Fan, Two stoves, Two Washers, Garage door opener, Garage door opener remote(s), Fan
- Living Area: 93.5
- Bedrooms Total: 4
Exterior & Lot Features
- Lot Features: Lane, Closet Organizers
- Lot Size Units: square meters
- Parking Total: 5
- Parking Features: Detached Garage
- Lot Size Dimensions: 450.65
Location & Community
- Common Interest: Freehold
Tax & Legal Information
- Parcel Number: 2116309
Room Dimensions
This listing content provided by REALTOR.ca has
been licensed by REALTOR®
members of The Canadian Real Estate Association
members of The Canadian Real Estate Association

















