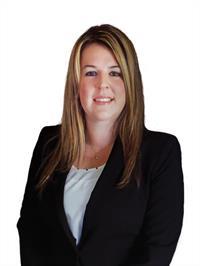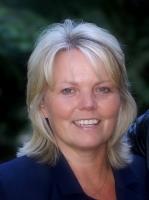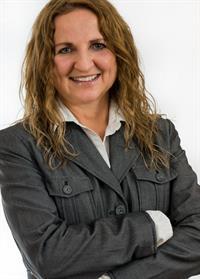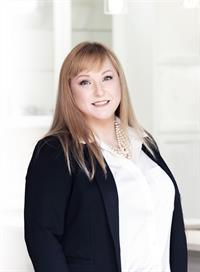269 Cedar St, Parksville
- Bedrooms: 4
- Bathrooms: 2
- Living area: 1803 square feet
- Type: Residential
- Added: 5 days ago
- Updated: 1 days ago
- Last Checked: 4 hours ago
Charming Family Home in Parksville – Large Lot & Central Location! With 4 generous bedrooms, this home is perfect for families or those in need of extra space for guests or a home office. Sitting on a spacious .26 acre lot this property boasts a sunny yard ideal for gardening, outdoor entertaining, or simply soaking in the peaceful surroundings. Inside, you’ll find tasteful updates throughout, with modern finishes that maintain the home's welcoming charm. The large workshop/storage building is a rare find—potential for hobbyists or simply extra storage. Whether you’re looking for space for your projects or dreaming of creating a home gym or studio, the possibilities are endless. Located just a stone’s throw away from the new Quality Foods and Springwood School as well as an array of other local amenities, this property provides everything you need for an easy, connected lifestyle. Reach out today to arrange a viewing. (id:1945)
powered by

Property Details
- Cooling: None
- Heating: Baseboard heaters
- Year Built: 1974
- Structure Type: House
Interior Features
- Appliances: Washer, Refrigerator, Stove, Dryer
- Living Area: 1803
- Bedrooms Total: 4
- Above Grade Finished Area: 1327
- Above Grade Finished Area Units: square feet
Exterior & Lot Features
- View: Mountain view
- Lot Features: Central location, Level lot, Other
- Lot Size Units: square feet
- Parking Total: 4
- Lot Size Dimensions: 11154
Location & Community
- Common Interest: Freehold
Tax & Legal Information
- Zoning: Residential
- Parcel Number: 003609332
- Tax Annual Amount: 3554
Room Dimensions
This listing content provided by REALTOR.ca has
been licensed by REALTOR®
members of The Canadian Real Estate Association
members of The Canadian Real Estate Association


















