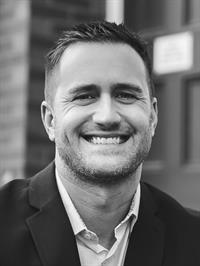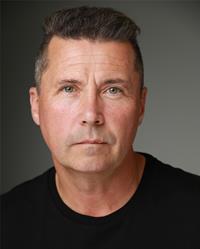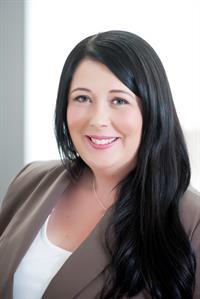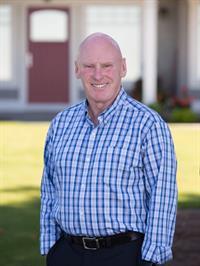620 Spruce St, Qualicum Beach
- Bedrooms: 3
- Bathrooms: 3
- Living area: 1760 square feet
- Type: Residential
- Added: 10 days ago
- Updated: 21 hours ago
- Last Checked: 13 hours ago
Spacious rancher on a mature lot in the heart of Qualicum Beach! A couple minutes walk to the beach, town, and community pool and parks, this charming home has many recent updates and loads of entertainment space for family and friends. The open concept design really showcases the engineered hardwood throughout the living and family rooms and into the large galley kitchen. The kitchen boasts both quartz and live edge wooden counter tops, complimented by a subway tile backsplash. The classic brick chimney creates just enough separation to enjoy the wood stove in the living room and an open fireplace in the family room. Pass a thoughtful workstation in the hallway as you walk to the sanctuary that is the Primary bedroom with ensuite and walk in closet. A large double garage with a roughed in bathroom, raised planters in the side yard, 3 large sheds, a hot tub with deck and a fully fenced yard complete the package. Qualicum living doesn't get any better than this! (id:1945)
powered by

Property Details
- Cooling: None
- Heating: Baseboard heaters, Electric
- Year Built: 1986
- Structure Type: House
Interior Features
- Living Area: 1760
- Bedrooms Total: 3
- Fireplaces Total: 2
- Above Grade Finished Area: 1760
- Above Grade Finished Area Units: square feet
Exterior & Lot Features
- Lot Features: Central location, Level lot, Other
- Lot Size Units: square feet
- Parking Total: 5
- Lot Size Dimensions: 12632
Location & Community
- Common Interest: Freehold
Tax & Legal Information
- Zoning: Residential
- Parcel Number: 002-333-201
- Tax Annual Amount: 4102
- Zoning Description: R-1
Room Dimensions
This listing content provided by REALTOR.ca has
been licensed by REALTOR®
members of The Canadian Real Estate Association
members of The Canadian Real Estate Association


















