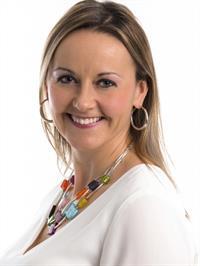186 First Ave W, Qualicum Beach
- Bedrooms: 1
- Bathrooms: 2
- Living area: 1200 square feet
- Type: Residential
Source: Public Records
Note: This property is not currently for sale or for rent on Ovlix.
We have found 6 Houses that closely match the specifications of the property located at 186 First Ave W with distances ranging from 2 to 10 kilometers away. The prices for these similar properties vary between 499,000 and 859,900.
Nearby Places
Name
Type
Address
Distance
Giovanni's Ristorante
Restaurant
180 Second Ave W
0.1 km
Bailey's In The Village
Restaurant
670 Primrose St
0.1 km
Heaven on Earth
Health
149 Second Ave W
0.2 km
Gary's Bistro
Restaurant
115 Second Ave W
0.3 km
Qualicum Beach Restaurant, Rawthentic Eatery
Meal takeaway
109 Second Ave W
0.3 km
Qualicum & District Curling Club
Stadium
644 Memorial Ave
0.3 km
Quality Foods
Grocery or supermarket
705 Memorial Ave
0.4 km
Lefty's Fresh Food
Store
710 Memorial Ave
0.4 km
Thalassa Restaurant
Restaurant
469 Memorial Ave
0.6 km
Kwalikum Secondary School
School
266 Village Way
0.8 km
Beach House Cafe
Cafe
2775 W Island Hwy
0.9 km
Crown Mansion Boutique Hotel & Villas
Restaurant
292 Crescent Rd E
1.2 km
Property Details
- Cooling: None
- Heating: Baseboard heaters, Electric
- Year Built: 2018
- Structure Type: House
Interior Features
- Living Area: 1200
- Bedrooms Total: 1
- Above Grade Finished Area: 1200
- Above Grade Finished Area Units: square feet
Exterior & Lot Features
- Parking Total: 1
Location & Community
- Common Interest: Condo/Strata
- Street Dir Suffix: West
- Community Features: Family Oriented, Pets Allowed With Restrictions
Property Management & Association
- Association Fee: 317.08
Business & Leasing Information
- Lease Amount Frequency: Monthly
Tax & Legal Information
- Zoning: Multi-Family
- Parcel Number: 030 336 147
- Tax Annual Amount: 3251
ROSEBUD COTTAGE... a detached Strata Home located in the Heart of Qualicum Beach. Charming Front Porch leads you into your 1 bedroom plus large den/familyroom, 9' ceilings , 3/4'' solid oak floors on main. 2 baths, 3 levels(entry on main) Quality construction using energy efficient methods and materials , featuring insulating concrete form construction, custom cabinets, lg solid surface counters, stainless steel appliances.. Primary bedroom features Vaulted ceilings, built ins 3 levels over all but you enter on main floor. Family room/ den located on the lower floor offers plenty of room for media room and office or hobby space. Just Relax and Enjoy all the local offerings!. (id:1945)
Demographic Information
Neighbourhood Education
| Master's degree | 15 |
| Bachelor's degree | 20 |
| University / Below bachelor level | 15 |
| Certificate of Qualification | 20 |
| College | 85 |
| University degree at bachelor level or above | 30 |
Neighbourhood Marital Status Stat
| Married | 205 |
| Widowed | 65 |
| Divorced | 70 |
| Separated | 20 |
| Never married | 100 |
| Living common law | 35 |
| Married or living common law | 240 |
| Not married and not living common law | 255 |
Neighbourhood Construction Date
| 1961 to 1980 | 65 |
| 1981 to 1990 | 80 |
| 1991 to 2000 | 60 |
| 2001 to 2005 | 10 |
| 2006 to 2010 | 45 |
| 1960 or before | 20 |











