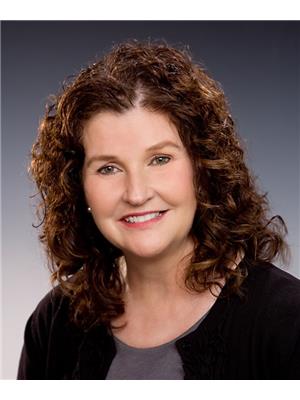102 Mcgraw Court, Penticton
- Bedrooms: 6
- Bathrooms: 4
- Living area: 2894 square feet
- Type: Residential
- Added: 38 days ago
- Updated: 37 days ago
- Last Checked: 10 hours ago
Come and fall in love with this tastefully remodeled 5 bed, 2 bath home, complete with a bonus 1 bedroom self-contained legal suite. This exceptional home is designed to cater to families big or small, with an open layout, modernized kitchen, and generously sized bedrooms. The home is bathed in natural light from the large windows throughout, creating a warm and inviting atmosphere. The master bedroom is a sanctuary, complete with a spacious walk-in closet and a private en-suite bathroom. The living room, accentuated by large windows that allow an abundance of light to pour in, is a perfect place to relax with a cozy fireplace. The kitchen is a dream too, adorned with a functional kitchen island and shiny stainless-steel appliances. A separate family room provides additional space for lounging or entertaining. The crown jewel of this home is a large deck, a perfect spot for entertaining guests or soaking up the beautiful Okanagan sun. A standout feature that sets this home apart is the self-contained legal suite. This suite is an ideal setup for multi-generational families or as a potential source of income to offset your mortgage payments. This suite is fully equipped with a kitchen, living room, bedroom, and bathroom. For your peace of mind, the property comes with smart features such as Telus Security on doors, windows, and cameras. Plus, its location is a bonus, with restaurants, schools, healthcare facilities, and supermarkets just a stone's throw away. (id:1945)
powered by

Property DetailsKey information about 102 Mcgraw Court
Interior FeaturesDiscover the interior design and amenities
Exterior & Lot FeaturesLearn about the exterior and lot specifics of 102 Mcgraw Court
Location & CommunityUnderstand the neighborhood and community
Utilities & SystemsReview utilities and system installations
Tax & Legal InformationGet tax and legal details applicable to 102 Mcgraw Court
Room Dimensions

This listing content provided by REALTOR.ca
has
been licensed by REALTOR®
members of The Canadian Real Estate Association
members of The Canadian Real Estate Association
Nearby Listings Stat
Active listings
14
Min Price
$749,900
Max Price
$4,790,000
Avg Price
$1,374,479
Days on Market
108 days
Sold listings
5
Min Sold Price
$765,000
Max Sold Price
$2,599,900
Avg Sold Price
$1,355,580
Days until Sold
107 days
Nearby Places
Additional Information about 102 Mcgraw Court

















