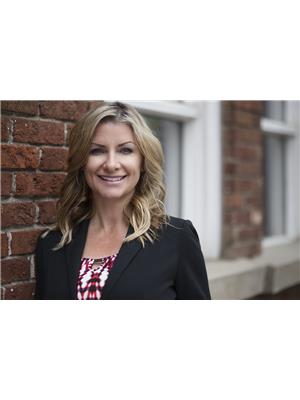7731 176 Av Nw, Edmonton
- Bedrooms: 7
- Bathrooms: 4
- Living area: 233.77 square meters
- Type: Residential
- Added: 48 days ago
- Updated: 4 days ago
- Last Checked: 13 hours ago
Welcome to your new home in the sought after community of Crystalina. This stunning property features a 2 BEDROOM CUSTOM INLAW SUITE. The main level offers a den/bedroom, main bath, chef kitchen and dining room with living room offering 18 foot ceilings and tons of windows where natural light pours in. This living room also has a GAS FIREPLACE. Upstairs gives you a view of the main living room. There is a bonus room, 4 BEDROOMS UPSTAIRS including the huge primary room with custom feature wall, 5 piece ENSUITE and walk in closet. Lastly this level has a 4 piece bathroom. The basement is FULLY FINISHED with an in law suite. You have to see this basement! Features of this home include: Epoxy garage floor, A/C, HEATED GARAGE, new lighting, extended driveway, fresh paint, new backsplash, kitchen hardware, QUARTZ THROUGHOUT, custom blinds, jetted tub, custom ceiling and more. (id:1945)
powered by

Property DetailsKey information about 7731 176 Av Nw
- Cooling: Central air conditioning
- Heating: Forced air
- Stories: 2
- Year Built: 2017
- Structure Type: House
Interior FeaturesDiscover the interior design and amenities
- Basement: Finished, Full
- Appliances: Refrigerator, Dryer, Hood Fan, Two stoves, Window Coverings, Two Washers, Garage door opener, Garage door opener remote(s)
- Living Area: 233.77
- Bedrooms Total: 7
- Fireplaces Total: 1
- Fireplace Features: Gas, Unknown
Exterior & Lot FeaturesLearn about the exterior and lot specifics of 7731 176 Av Nw
- Lot Features: See remarks, No back lane
- Lot Size Units: square meters
- Parking Features: Attached Garage
- Building Features: Ceiling - 9ft
- Lot Size Dimensions: 395.75
Location & CommunityUnderstand the neighborhood and community
- Common Interest: Freehold
- Community Features: Public Swimming Pool
Tax & Legal InformationGet tax and legal details applicable to 7731 176 Av Nw
- Parcel Number: 10741893
Room Dimensions
| Type | Level | Dimensions |
| Living room | Main level | x |
| Dining room | Main level | x |
| Kitchen | Main level | x |
| Family room | Lower level | x |
| Primary Bedroom | Upper Level | x |
| Bedroom 2 | Upper Level | x |
| Bedroom 3 | Upper Level | x |
| Bedroom 4 | Upper Level | x |
| Bonus Room | Upper Level | x |
| Bedroom 5 | Main level | x |
| Bedroom 6 | Lower level | x |
| Additional bedroom | Lower level | x |

This listing content provided by REALTOR.ca
has
been licensed by REALTOR®
members of The Canadian Real Estate Association
members of The Canadian Real Estate Association
Nearby Listings Stat
Active listings
33
Min Price
$265,000
Max Price
$835,000
Avg Price
$598,746
Days on Market
61 days
Sold listings
26
Min Sold Price
$399,000
Max Sold Price
$849,900
Avg Sold Price
$609,584
Days until Sold
54 days
















