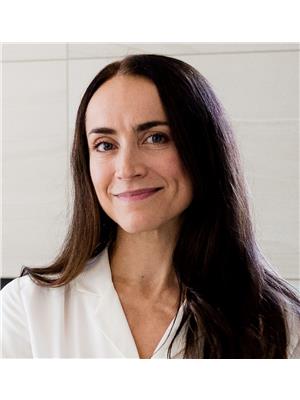25 Sunnyside Cr, St Albert
- Bedrooms: 5
- Bathrooms: 4
- Living area: 293.85 square meters
- Type: Residential
- Added: 10 days ago
- Updated: 7 days ago
- Last Checked: 14 hours ago
Step back in time and discover a piece of history with this fabulous original farmhouse, nestled on a colossal lot of approximately 29,000 Sq ft! Charm and character fill the residence with over 3,000 sq. ft. of history, every corner tells a story. Envision hosting unforgettable family celebrations in a space designed to welcome everyone. Create cherished memories with ample room for even the biggest gatherings, making every occasion truly special. The perfect blend of modern comforts and timeless appeal. Formal Living and Dining rooms with original fixtures, huge Family room, large Kitchen, main floor Laundry, 5 spacious bedrooms, 4 baths and updated amenities including newer furnaces, hot water tank, and shingles, this home is ready for you. Surrounded by mature trees and boasting a circular driveway, you'll enjoy a private and serene setting that feels like an acreage right in the heart of beautiful St. Albert. Dont miss your chance to call this enchanting property home! (id:1945)
powered by

Property DetailsKey information about 25 Sunnyside Cr
- Heating: Forced air
- Stories: 2
- Year Built: 1936
- Structure Type: House
Interior FeaturesDiscover the interior design and amenities
- Basement: Unfinished, Full
- Appliances: Washer, Dishwasher, Stove, Dryer, Microwave, Hood Fan, Window Coverings
- Living Area: 293.85
- Bedrooms Total: 5
- Fireplaces Total: 1
- Bathrooms Partial: 1
- Fireplace Features: Wood, Unknown
Exterior & Lot FeaturesLearn about the exterior and lot specifics of 25 Sunnyside Cr
- Lot Features: Private setting, Flat site, No back lane, Subdividable lot, No Animal Home, No Smoking Home
- Lot Size Units: square meters
- Lot Size Dimensions: 2687.5
Location & CommunityUnderstand the neighborhood and community
- Common Interest: Freehold
- Community Features: Public Swimming Pool
Tax & Legal InformationGet tax and legal details applicable to 25 Sunnyside Cr
- Parcel Number: 119142
Room Dimensions
| Type | Level | Dimensions |
| Living room | Main level | 6.09 x 4.42 |
| Dining room | Main level | 6.53 x 4.01 |
| Kitchen | Main level | 5.18 x 4.27 |
| Family room | Main level | 4.78 x 7.01 |
| Primary Bedroom | Upper Level | 6.21 x 4.22 |
| Bedroom 2 | Upper Level | 5.23 x 4.02 |
| Bedroom 3 | Upper Level | 3.84 x 4.24 |
| Bedroom 4 | Upper Level | 4.78 x 3.66 |
| Bedroom 5 | Upper Level | 4.79 x 3.76 |
| Laundry room | Main level | 2.82 x 3.38 |

This listing content provided by REALTOR.ca
has
been licensed by REALTOR®
members of The Canadian Real Estate Association
members of The Canadian Real Estate Association
Nearby Listings Stat
Active listings
6
Min Price
$560,000
Max Price
$1,059,900
Avg Price
$841,450
Days on Market
48 days
Sold listings
6
Min Sold Price
$274,900
Max Sold Price
$1,070,000
Avg Sold Price
$624,083
Days until Sold
57 days















