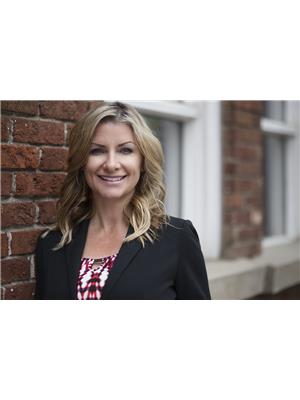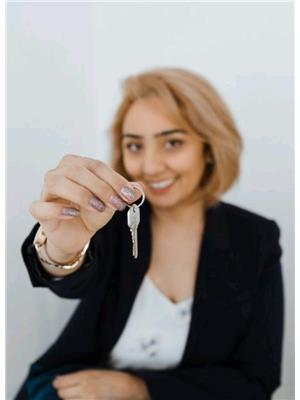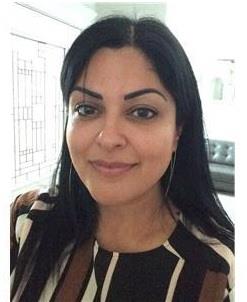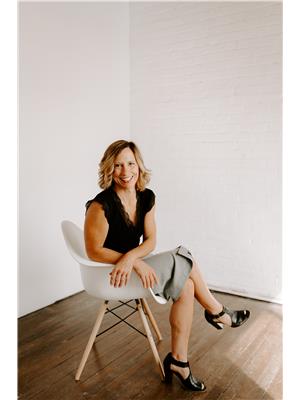10530 80 St Nw, Edmonton
- Bedrooms: 4
- Bathrooms: 4
- Living area: 154.91 square meters
- Type: Residential
- Added: 9 days ago
- Updated: 8 days ago
- Last Checked: 18 minutes ago
QUICK POSSESSION! Located in prestigious Forest Heights is this beautiful fully finished two storey modern home. The main floor has engineered hardwood flooring, 9 ft ceilings & numerous windows. The chef-inspired kitchen has upgraded stainless steel appliances including a gas stove & built in oven. Massive waterfall quartz island, ample soft close two tone cabinetry, hex backsplash & a pantry. The livingroom boasts a gas fireplace surrounded in tile. Completing this level is a good size mudroom & two piece powder room. Glass railings lead upstairs to the primary bedroom that offers a five piece ensuite with soaker tub plus two spacious walk-in closets. An additional two bedrooms with walk-in closets, a four piece bathroom & laundry closet finish this level. The fully finished basement features a family room, wet bar, fourth bedroom & four piece bathroom. The backyard is landscaped & fenced. The deck features a gas line for your BBQ. Double detached garage. A/C. Steps from the river valley and trails. (id:1945)
powered by

Property DetailsKey information about 10530 80 St Nw
- Cooling: Central air conditioning
- Heating: Forced air
- Stories: 2
- Year Built: 2019
- Structure Type: House
Interior FeaturesDiscover the interior design and amenities
- Basement: Finished, Full
- Appliances: Washer, Refrigerator, Dishwasher, Stove, Dryer, Microwave, Oven - Built-In, Hood Fan
- Living Area: 154.91
- Bedrooms Total: 4
- Fireplaces Total: 1
- Bathrooms Partial: 1
- Fireplace Features: Gas, Unknown
Exterior & Lot FeaturesLearn about the exterior and lot specifics of 10530 80 St Nw
- Lot Features: Lane, No Animal Home, No Smoking Home
- Parking Features: Detached Garage
- Building Features: Vinyl Windows
Location & CommunityUnderstand the neighborhood and community
- Common Interest: Freehold
- Community Features: Public Swimming Pool
Tax & Legal InformationGet tax and legal details applicable to 10530 80 St Nw
- Parcel Number: ZZ999999999
Additional FeaturesExplore extra features and benefits
- Security Features: Smoke Detectors
Room Dimensions

This listing content provided by REALTOR.ca
has
been licensed by REALTOR®
members of The Canadian Real Estate Association
members of The Canadian Real Estate Association
Nearby Listings Stat
Active listings
31
Min Price
$215,000
Max Price
$2,250,000
Avg Price
$816,366
Days on Market
54 days
Sold listings
16
Min Sold Price
$365,000
Max Sold Price
$2,250,000
Avg Sold Price
$1,023,331
Days until Sold
99 days
Nearby Places
Additional Information about 10530 80 St Nw


















































































