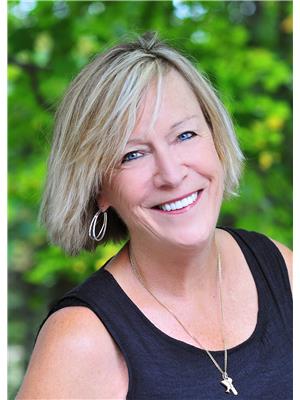1013 Dwight Bay, Dwight
- Bedrooms: 3
- Bathrooms: 2
- Living area: 2340 square feet
- Type: Residential
- Added: 84 days ago
- Updated: 12 days ago
- Last Checked: 12 hours ago
This property has a gorgeous view of Dwight Bay! From the front door it is only a short walk across the road to expansive Dwight beach and boat launch on Lake of Bays. Walk to everything the village has to offer from this convenient location; post office, groceries, pharmacy, library, community center, shops, bakery, restaurant, walking trail and school! This bungalow offers year round living with 3 bedrooms, 2 baths, family room with fireplace, games room, sunroom, large deck overlooking the lake, back porch and a garage with a workshop area. A large, very gentle lot and well treed for privacy. A unique feature of this property is that it has C-2 zoning allowing for many commercial ventures: restaurant, food truck, B&B, retail store, art gallery plus more. The proximity to the beach and the village is perfect for a business or to enjoy the friendly community. Huntsville is only 15 minutes away for town amenities and a short distance to Algonquin Park and crown land trails. Take a look today for the full potential of this property! (id:1945)
powered by

Property DetailsKey information about 1013 Dwight Bay
- Cooling: Window air conditioner
- Heating: Electric
- Stories: 1
- Year Built: 1970
- Structure Type: House
- Exterior Features: Vinyl siding
- Foundation Details: Block
- Architectural Style: Bungalow
Interior FeaturesDiscover the interior design and amenities
- Basement: Partially finished, Full
- Appliances: Washer, Refrigerator, Stove, Dryer
- Living Area: 2340
- Bedrooms Total: 3
- Fireplaces Total: 1
- Bathrooms Partial: 1
- Above Grade Finished Area: 1206
- Below Grade Finished Area: 1134
- Above Grade Finished Area Units: square feet
- Below Grade Finished Area Units: square feet
- Above Grade Finished Area Source: Listing Brokerage
- Below Grade Finished Area Source: Listing Brokerage
Exterior & Lot FeaturesLearn about the exterior and lot specifics of 1013 Dwight Bay
- View: Lake view
- Lot Features: Southern exposure, Corner Site, Visual exposure
- Water Source: Drilled Well
- Lot Size Units: acres
- Parking Total: 5
- Parking Features: Detached Garage
- Lot Size Dimensions: 0.58
Location & CommunityUnderstand the neighborhood and community
- Directions: Hwy 60 To Dwight Bay Road to 1013, across from Dwight Beach
- Common Interest: Freehold
- Subdivision Name: Franklin
- Community Features: School Bus, Community Centre
Utilities & SystemsReview utilities and system installations
- Sewer: Septic System
- Utilities: Telephone
Tax & Legal InformationGet tax and legal details applicable to 1013 Dwight Bay
- Tax Annual Amount: 1643.21
- Zoning Description: C-2 Community Service Commercial
Room Dimensions

This listing content provided by REALTOR.ca
has
been licensed by REALTOR®
members of The Canadian Real Estate Association
members of The Canadian Real Estate Association
Nearby Listings Stat
Active listings
1
Min Price
$899,900
Max Price
$899,900
Avg Price
$899,900
Days on Market
83 days
Sold listings
0
Min Sold Price
$0
Max Sold Price
$0
Avg Sold Price
$0
Days until Sold
days
Nearby Places
Additional Information about 1013 Dwight Bay















































