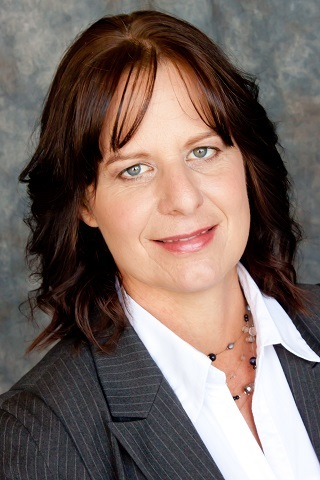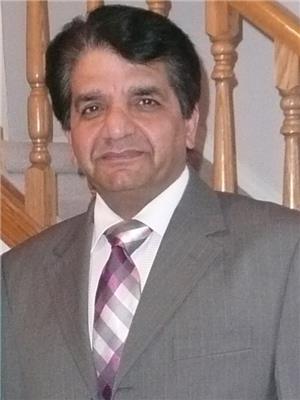401 10837 83 Av Nw, Edmonton
- Bedrooms: 2
- Bathrooms: 2
- Living area: 80.27 square meters
- Type: Apartment
Source: Public Records
Note: This property is not currently for sale or for rent on Ovlix.
We have found 6 Condos that closely match the specifications of the property located at 401 10837 83 Av Nw with distances ranging from 2 to 10 kilometers away. The prices for these similar properties vary between 228,000 and 399,900.
Nearby Places
Name
Type
Address
Distance
Boston Pizza
Restaurant
10854 82 Ave NW
0.1 km
Sugar Bowl Coffee & Juice Bar
Restaurant
10922 88 Ave NW
0.6 km
Old Scona Academic High School
School
10523 84th Ave
0.6 km
University of Alberta Hospital
Hospital
8440 112 St NW
0.8 km
Edmonton Public Library - Strathcona Branch
Library
8331 104 St NW
0.9 km
Varscona Theatre
Establishment
10329 83 Ave NW
1.0 km
Magic Lantern Princess Theatre
Establishment
10337 82 Ave
1.0 km
St. Joseph's College
University
11325 89 Ave NW
1.1 km
University of Alberta
University
116 St and 85 Ave
1.1 km
Rutherford House
Museum
11153 Saskatchewan Dr NW
1.2 km
Strathcona High School
School
10450 72 Ave NW
1.4 km
Alberta Legislature Building
Establishment
10800 97 Ave NW
1.7 km
Property Details
- Heating: Hot water radiator heat
- Year Built: 2019
- Structure Type: Apartment
Interior Features
- Basement: None
- Appliances: Washer, Refrigerator, Dishwasher, Dryer, Microwave, Hood Fan
- Living Area: 80.27
- Bedrooms Total: 2
Exterior & Lot Features
- Lot Features: See remarks
- Parking Features: Underground, Parkade
Location & Community
- Common Interest: Condo/Strata
Property Management & Association
- Association Fee: 452.04
- Association Fee Includes: Exterior Maintenance, Property Management, Heat, Water, Insurance, Other, See Remarks
Tax & Legal Information
- Parcel Number: ZZ999999999
Introducing William off Whyte, where luxury meets convenience in the heart of sought-after Garneau! This exquisite top-floor unit boasts a comprehensive upgrade, featuring 2 bedrooms, 2 bathrooms, and a prime corner location within the complex. Revel in the expansive living space, a stunning kitchen, generously sized bedrooms, a 3-piece ensuite, walk-in closet, in-suite laundry facilities, and a secluded patio for your exclusive enjoyment. Luxurious touches abound, including quartz countertops, vinyl flooring, air conditioning units, additional cabinetry, upgraded stainless steel appliances, and much more. Situated just a block away from vibrant Whyte Avenue, with the University area a stone's throw away and downtown mere minutes from your doorstep, this residence offers unparalleled convenience. Whether you're a first-time buyer, investor, or young professional, seize this perfect opportunity today. (id:1945)
Demographic Information
Neighbourhood Education
| Master's degree | 35 |
| Bachelor's degree | 110 |
| University / Above bachelor level | 10 |
| Certificate of Qualification | 30 |
| College | 20 |
| Degree in medicine | 10 |
| University degree at bachelor level or above | 170 |
Neighbourhood Marital Status Stat
| Married | 120 |
| Divorced | 25 |
| Separated | 10 |
| Never married | 185 |
| Living common law | 50 |
| Married or living common law | 170 |
| Not married and not living common law | 220 |
Neighbourhood Construction Date
| 1961 to 1980 | 80 |
| 1981 to 1990 | 15 |
| 1991 to 2000 | 70 |
| 1960 or before | 55 |







